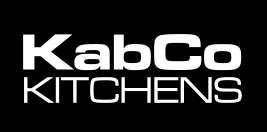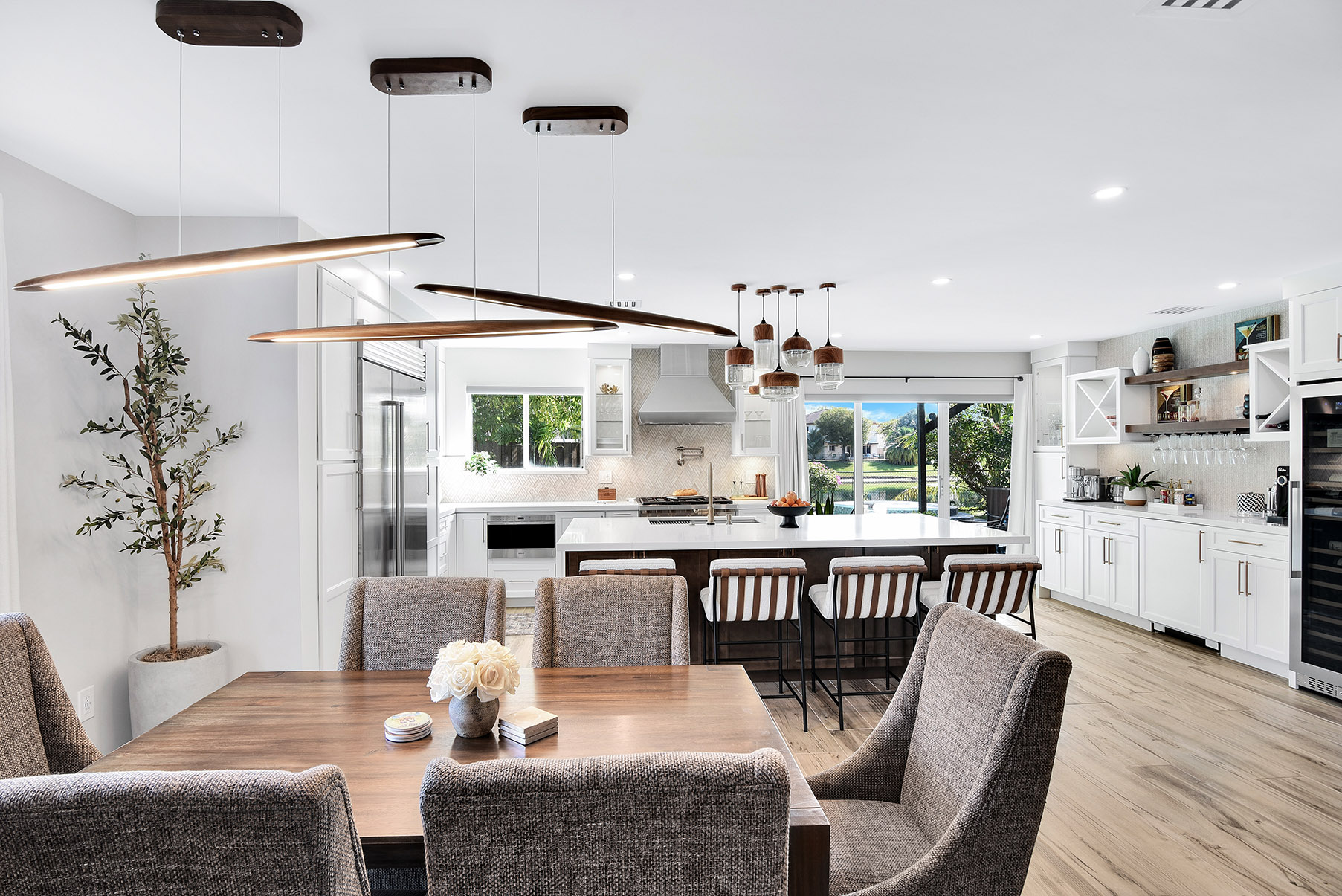
KabCo Kitchen’s newly remodeled home offers a unique glimpse into the Floridian way of life while epitomizing luxury and functionality. Nestled in South Miami along the picturesque shores of Biscayne Bay the vibrant community of Cutler Bay is home to timeless allure of Old Floridian style homes.
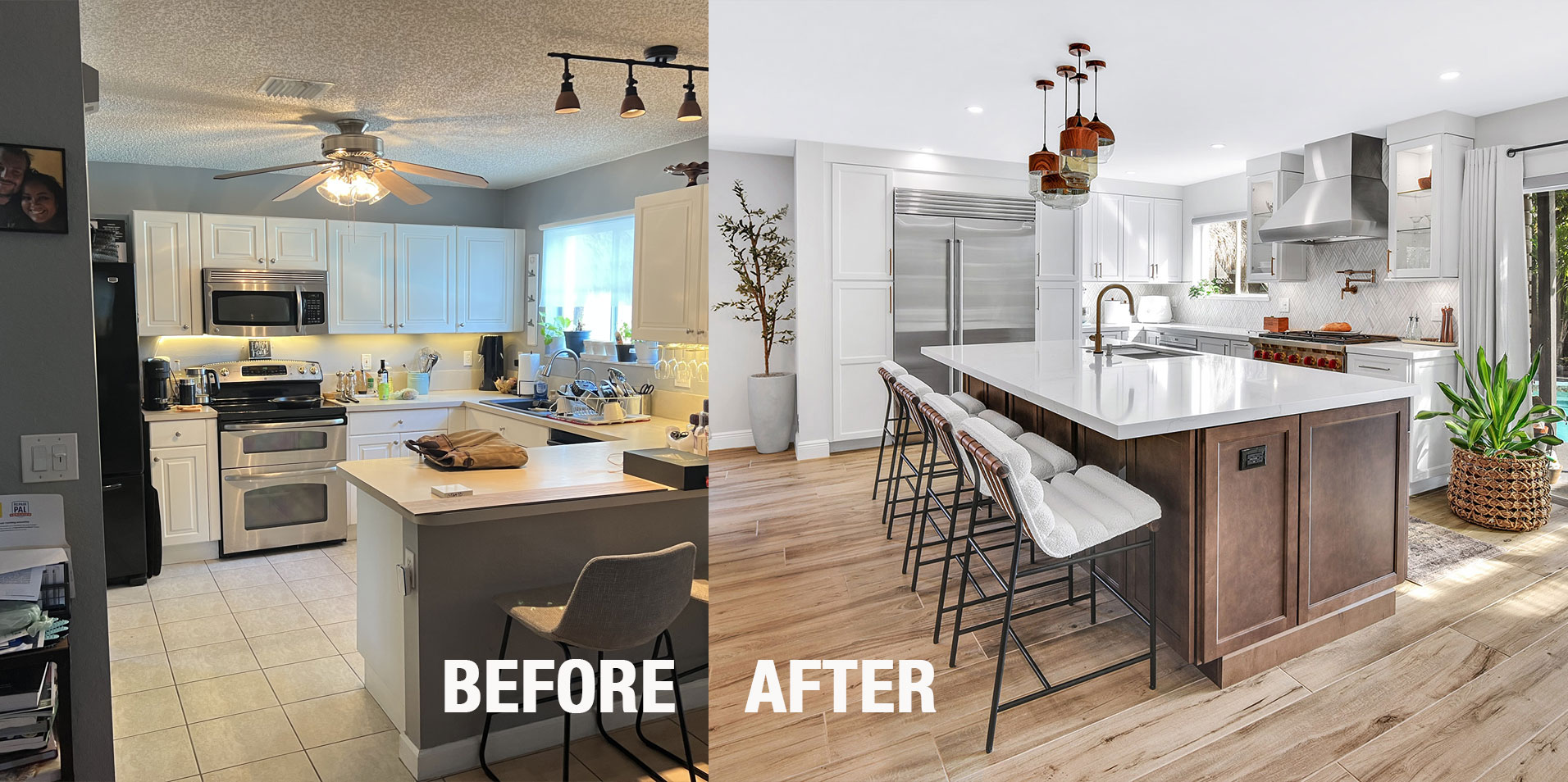 Our most recent remodel in Cutler Bay stands as a testament to the power of thoughtful renovation. See how a dramatic layout improvement transformed a dated kitchen into a functional and inviting space.
Our most recent remodel in Cutler Bay stands as a testament to the power of thoughtful renovation. See how a dramatic layout improvement transformed a dated kitchen into a functional and inviting space.
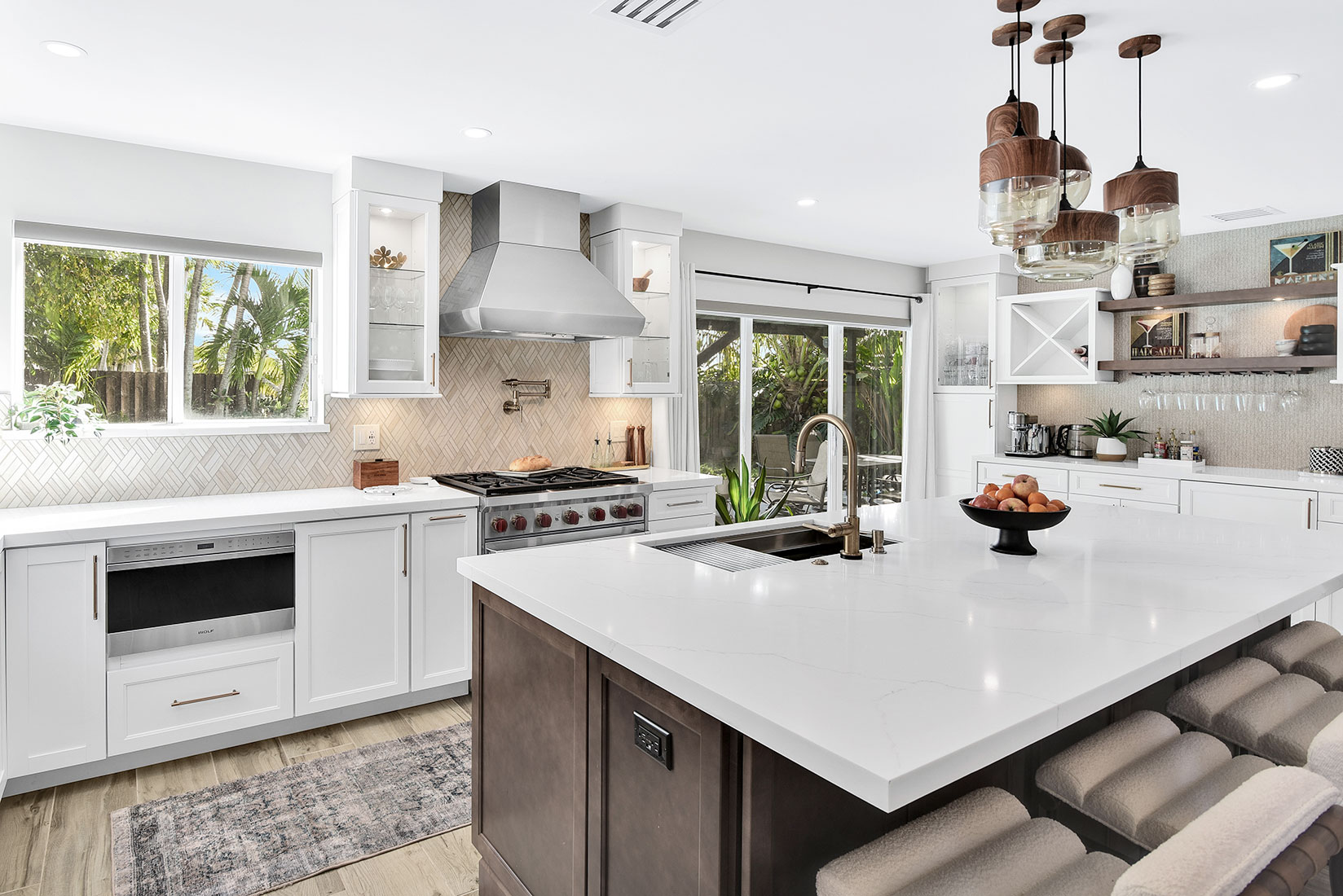
With KabCo Kitchens design team at the helm, this Cutler Bay transformation showcases the perfect blend of style, innovation, and craftsmanship. By removing the peninsula, expanding the kitchen, and adding a custom home bar, the homeowners achieved their dream home, complete with enhanced flow, ample storage, and a stylish kitchen for entertaining. Let’s take a closer look at how this kitchen renovation has brought a touch of sophistication and charm to everyday living.
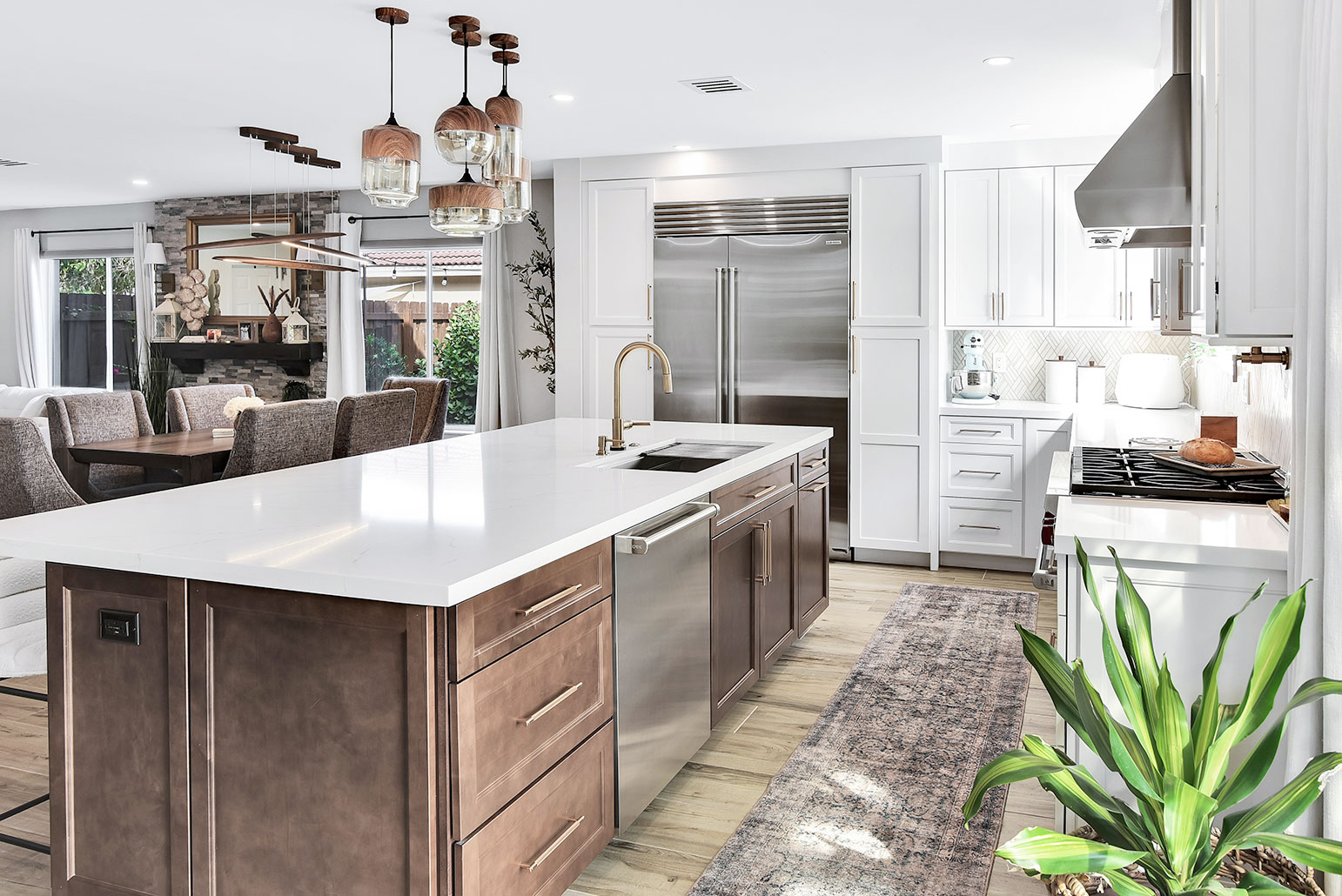
One of the main challenges in the original kitchen layout was the presence of a peninsula, which created a barrier to sliding doors leading to the lakefront backyard. This peninsula disrupted the flow of the space and reduced the kitchen by half its potential size. As part of the KabCo remodel, the decision was made to remove the peninsula entirely, opening up the kitchen and creating a more seamless transition between the various areas. This simple yet impactful change instantly made the kitchen feel more spacious.
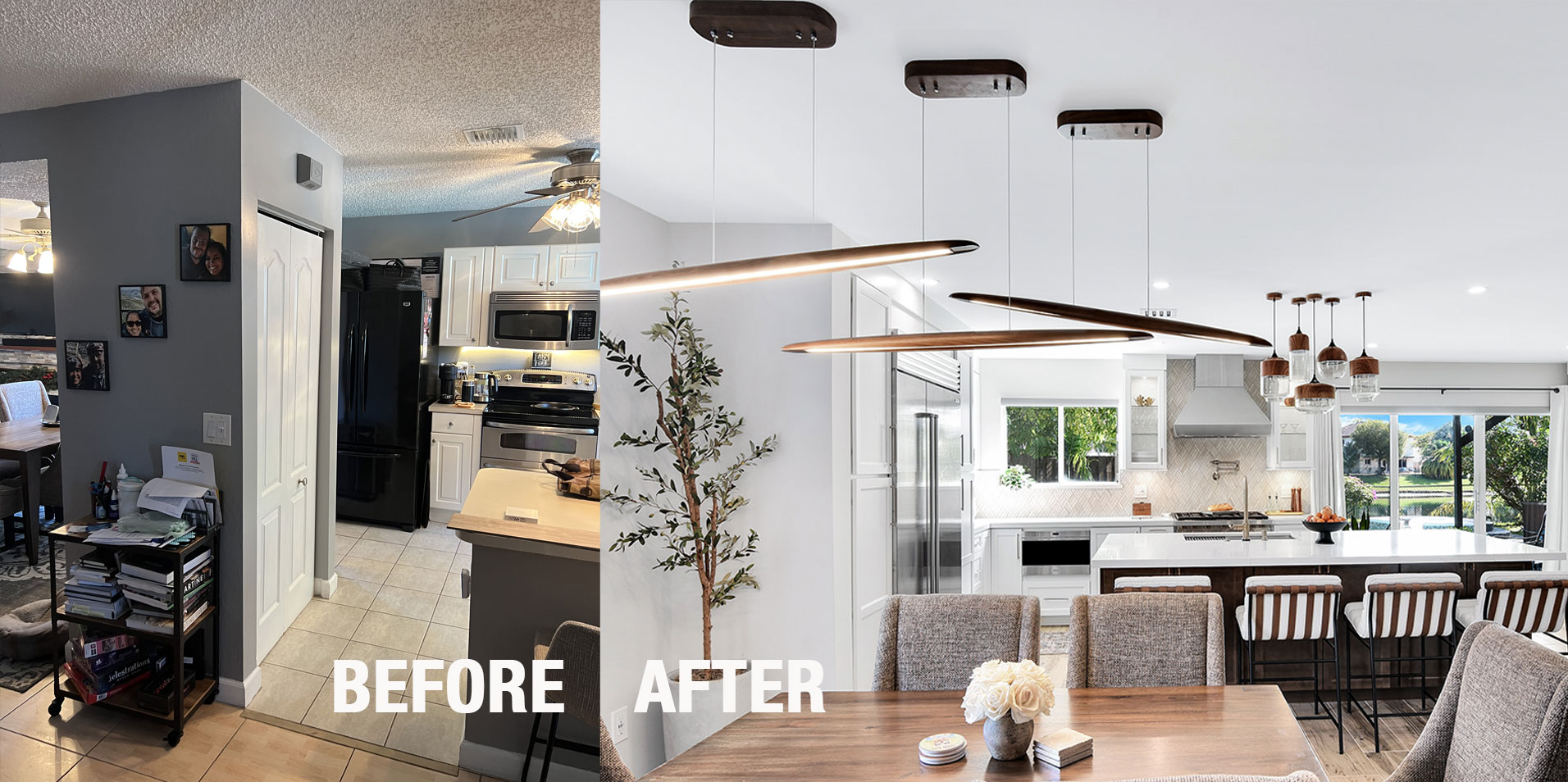
KabCo’s team immediately identified the need to reconfigure the kitchen in order to maximize its potential. By demolishing the pantry closet, we created he opportunity to rearrange and expand the kitchen. With the additional space, a better appliance layout was developed. The removal of the existing pantry closet also allowed us to realize the homeowners dream of a large island with counter-height seating, a coveted feature that promotes both functionality and social interaction.
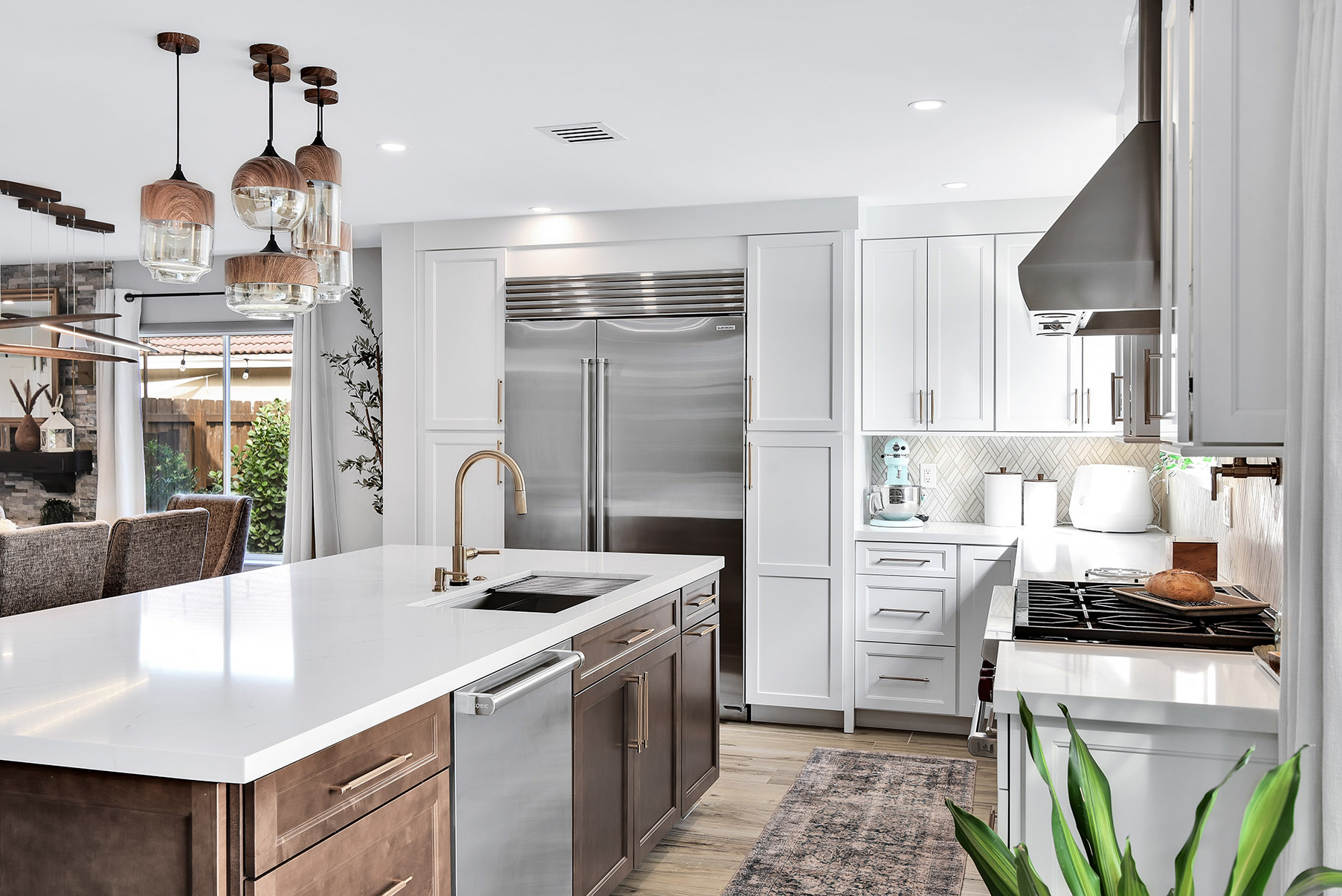
One of the main features of this kitchen remodel is the semi-custom Waypoint Cabinets. The timeless shaker style cabinets add a sense of timeless elegance to the space. Seen here is Waypoints’ 410F shaker door style in Maple Linen. With their clean lines and impeccable craftsmanship, these cabinets provide ample storage while exuding understated sophistication.
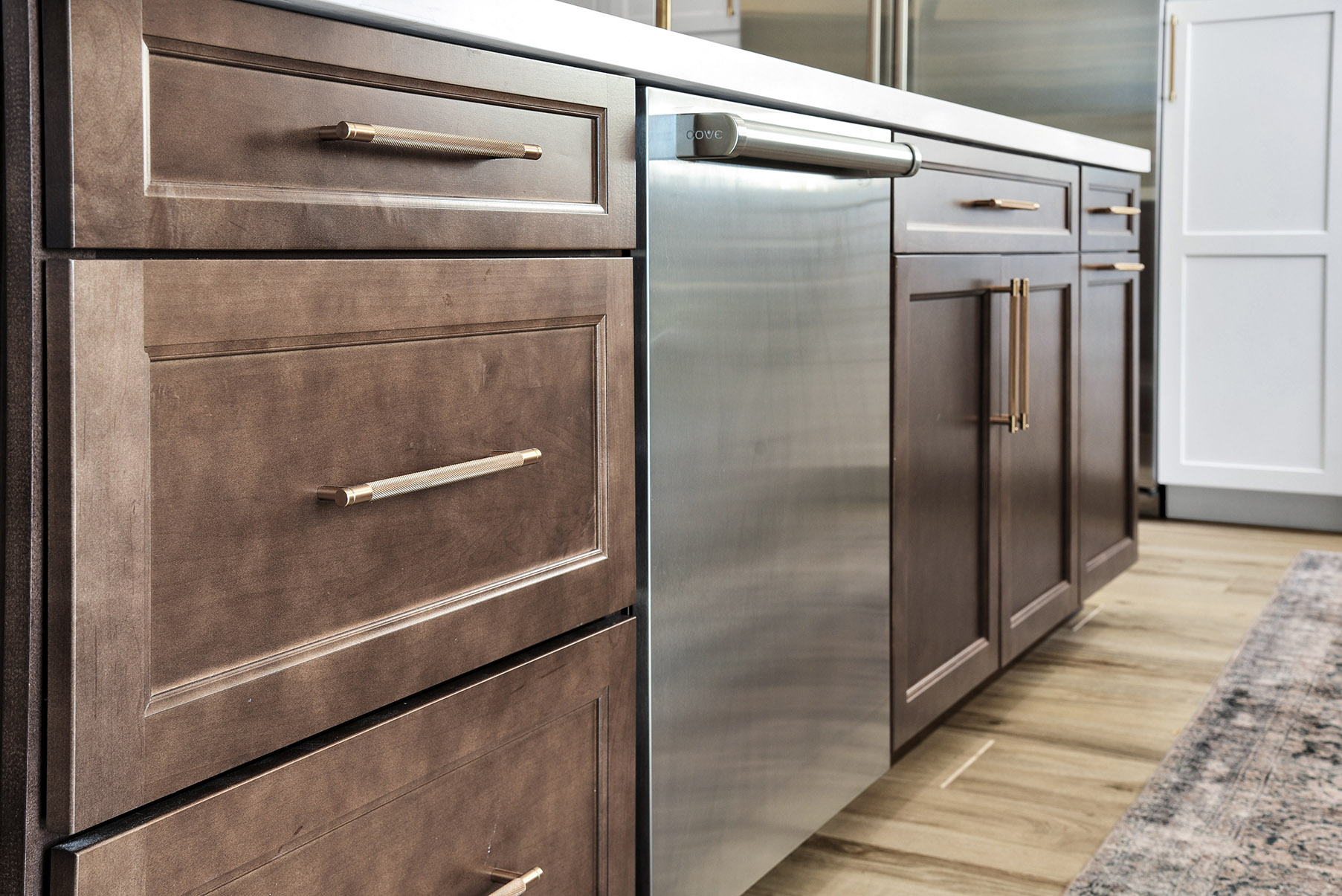
Complementing the Maple Linen cabinets is a striking Maple Truffle island, serving as the focal point of the kitchen. Its rich warm hue adds warmth and depth to the room, creating a welcoming atmosphere for family gatherings and culinary adventures.
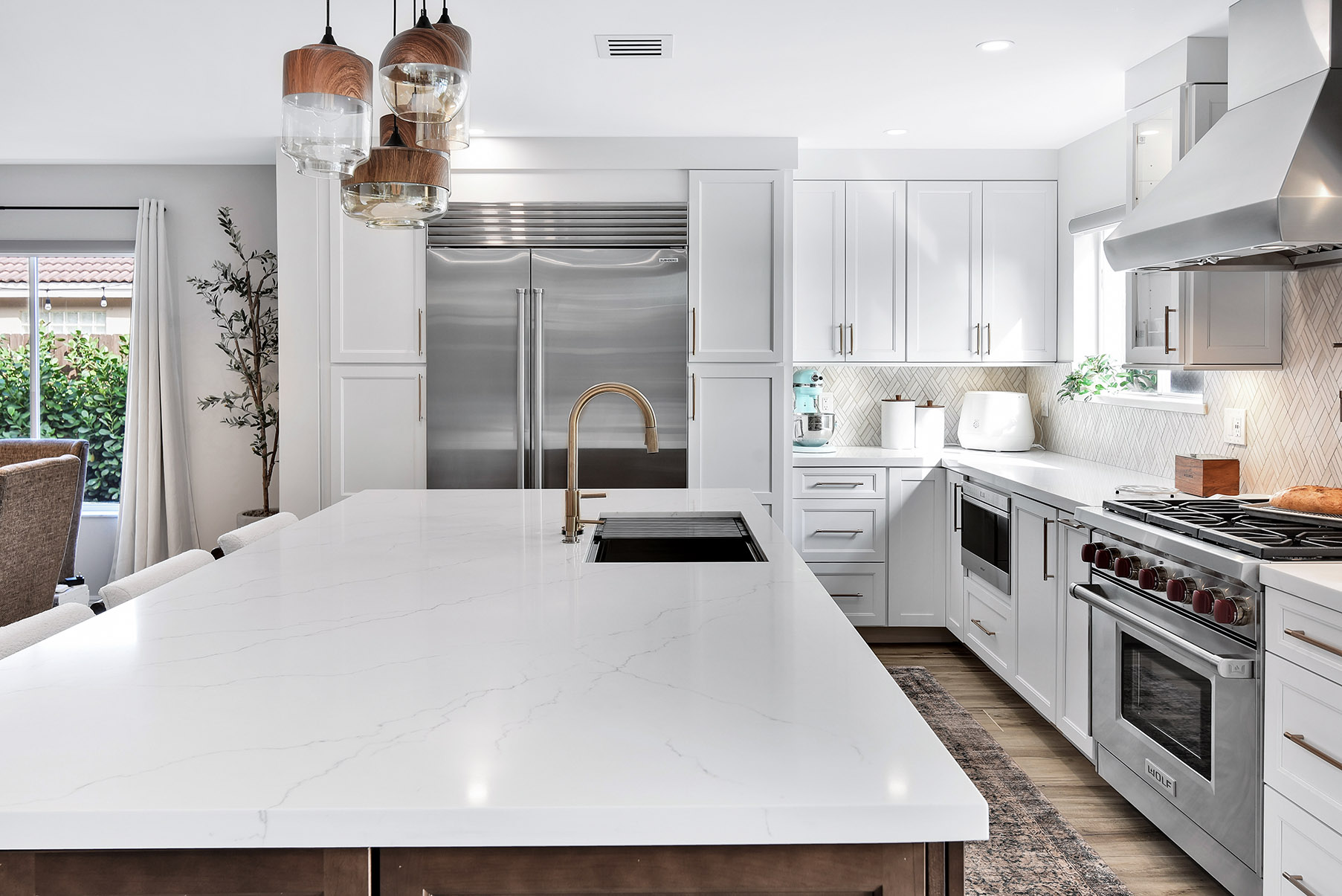
For the countertops, Miraggio Gold takes center stage, infusing a touch of opulence into the kitchen. The subtle gold veining of these countertops tie into the kitchen beautifully, adding a hint of glamour to the space while providing durability and practicality for everyday use. This quartz material can be seen in various KabCo Kitchen projects because of its versatility and quality.
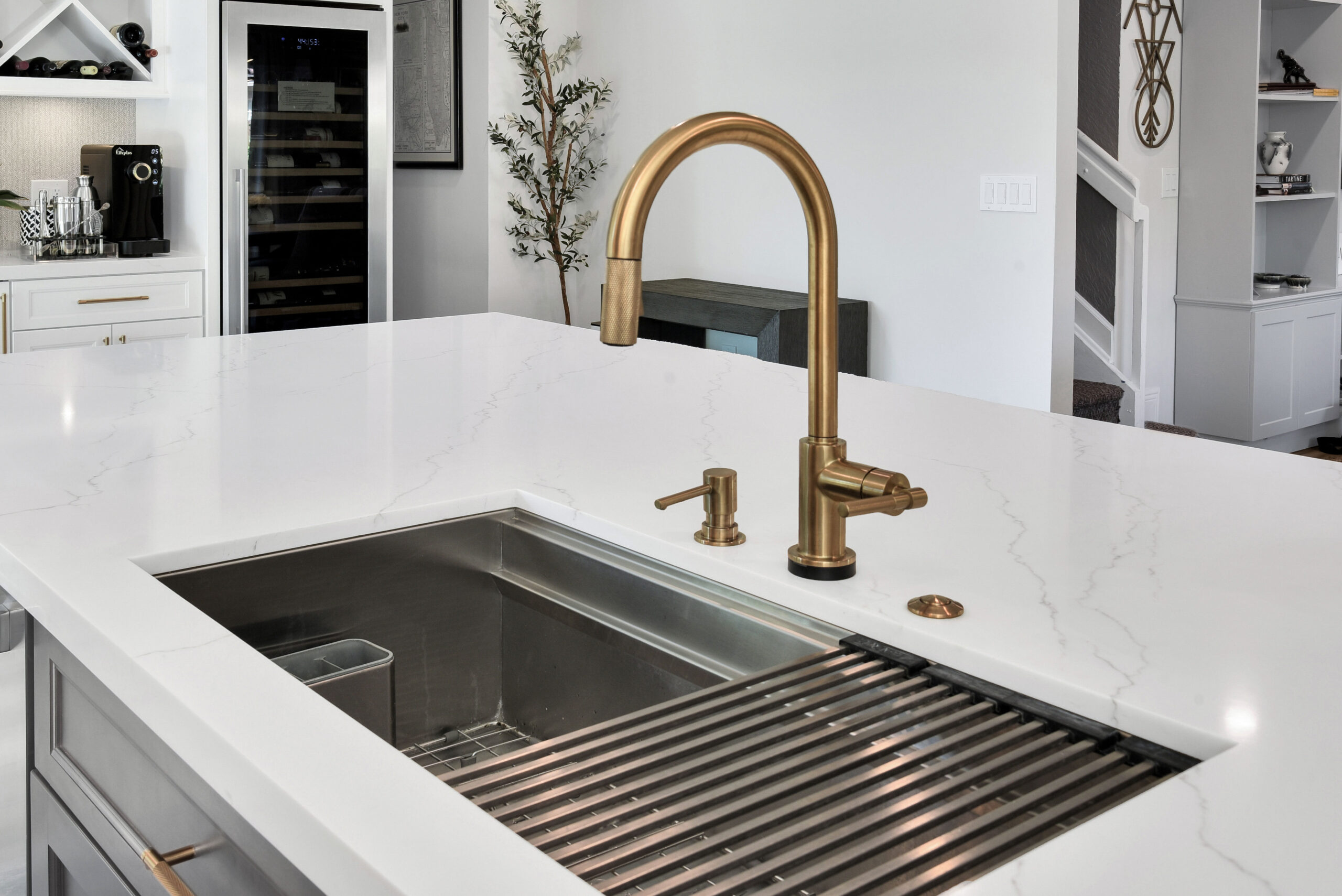
The under-mount stainless steel sink seamlessly integrates into the Miraggio Gold countertops, offering a sleek and modern look while providing durability and easy maintenance. Its spacious basin accommodates even the largest pots and pans with ease.
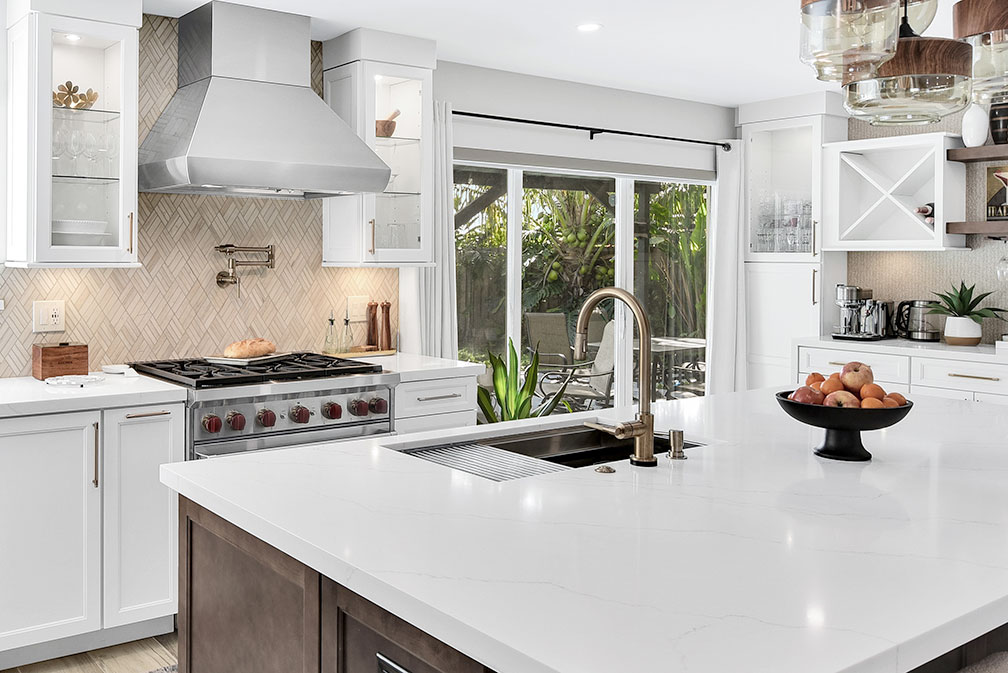
Adding to the luxurious aesthetic of this KabCo kitchen is the Brizo Luxe Gold faucet, soap dispenser, and pot filler. These fixtures not only elevate the visual appeal but also offer superior functionality and convenience, making meal prep and clean-up a breeze.
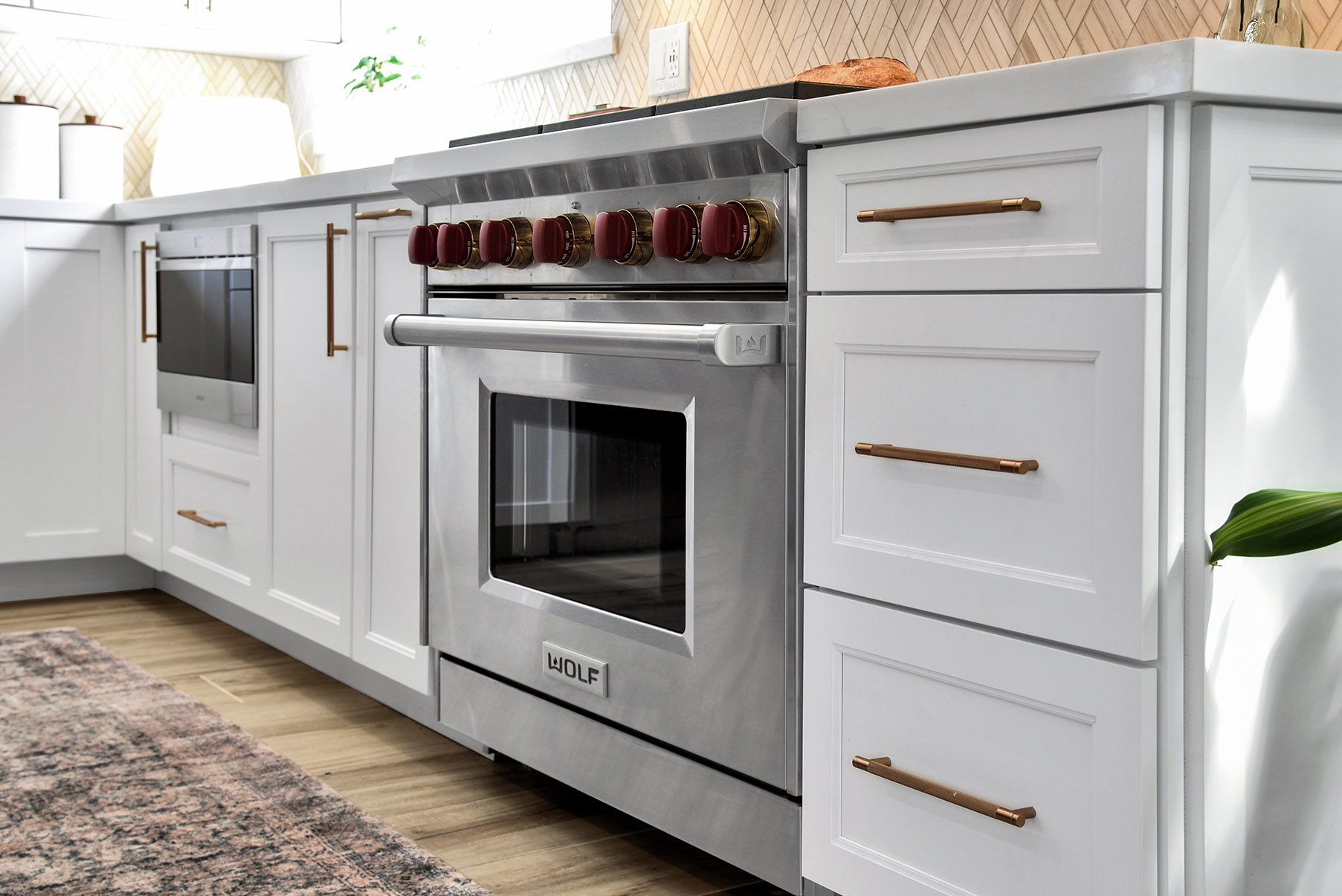
No kitchen is complete without top-of-the-line appliances, and this remodel features Subzero Wolf appliances that deliver unparalleled performance and style. A 48″ Wolf gas range is seen here with iconic red knobs. From the sleek refrigerator to the professional-grade range, Subzero Wolf is built to enhance the cooking experience and elevate culinary endeavors.
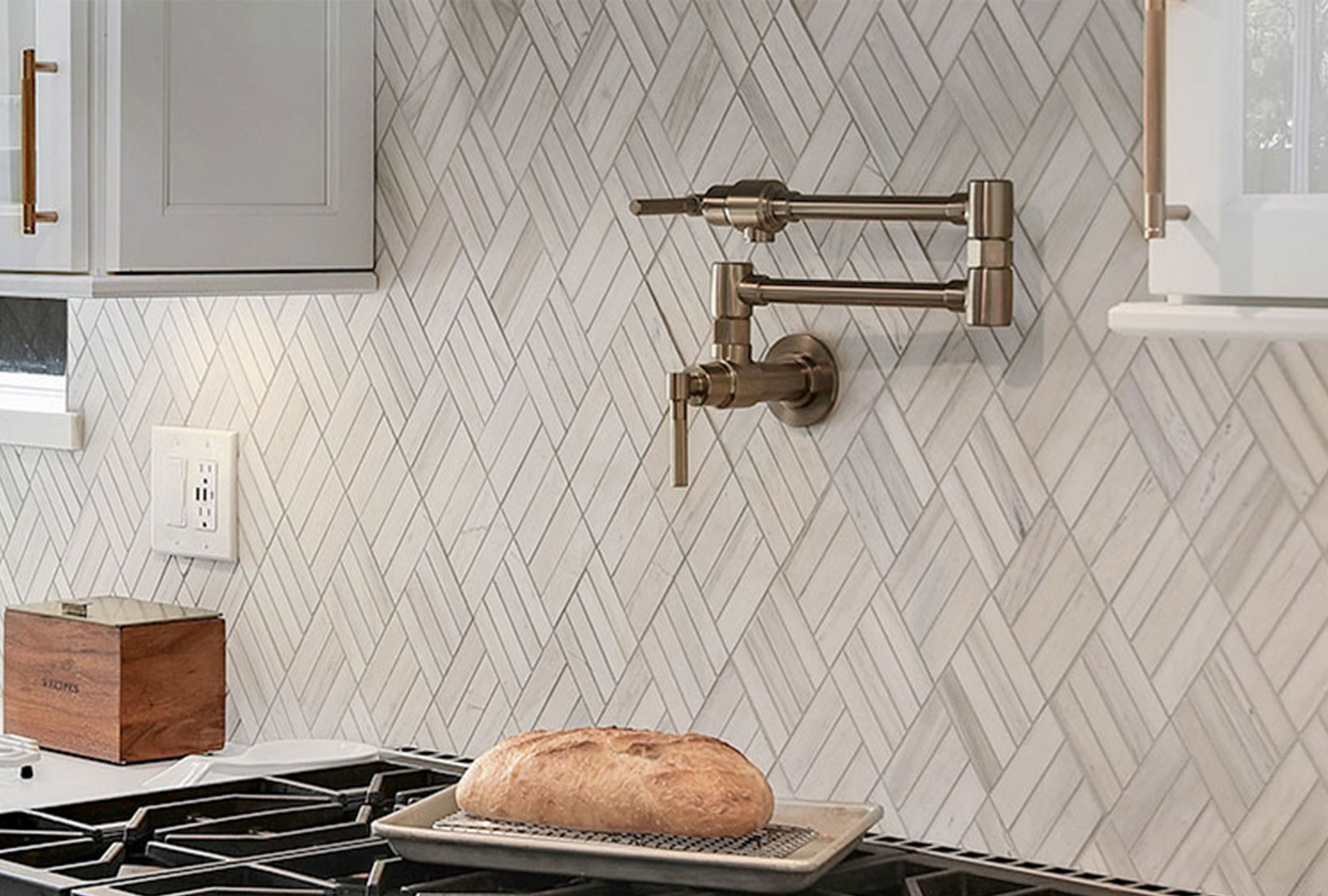
The accessorizing gem of this kitchen is undoubtedly the diamond marble mosaic tile used as the kitchen backsplash. Its intricate pattern and luxurious marble finish add texture and visual interest to the space, tying together all the elements of the design in a harmonious symphony of style.
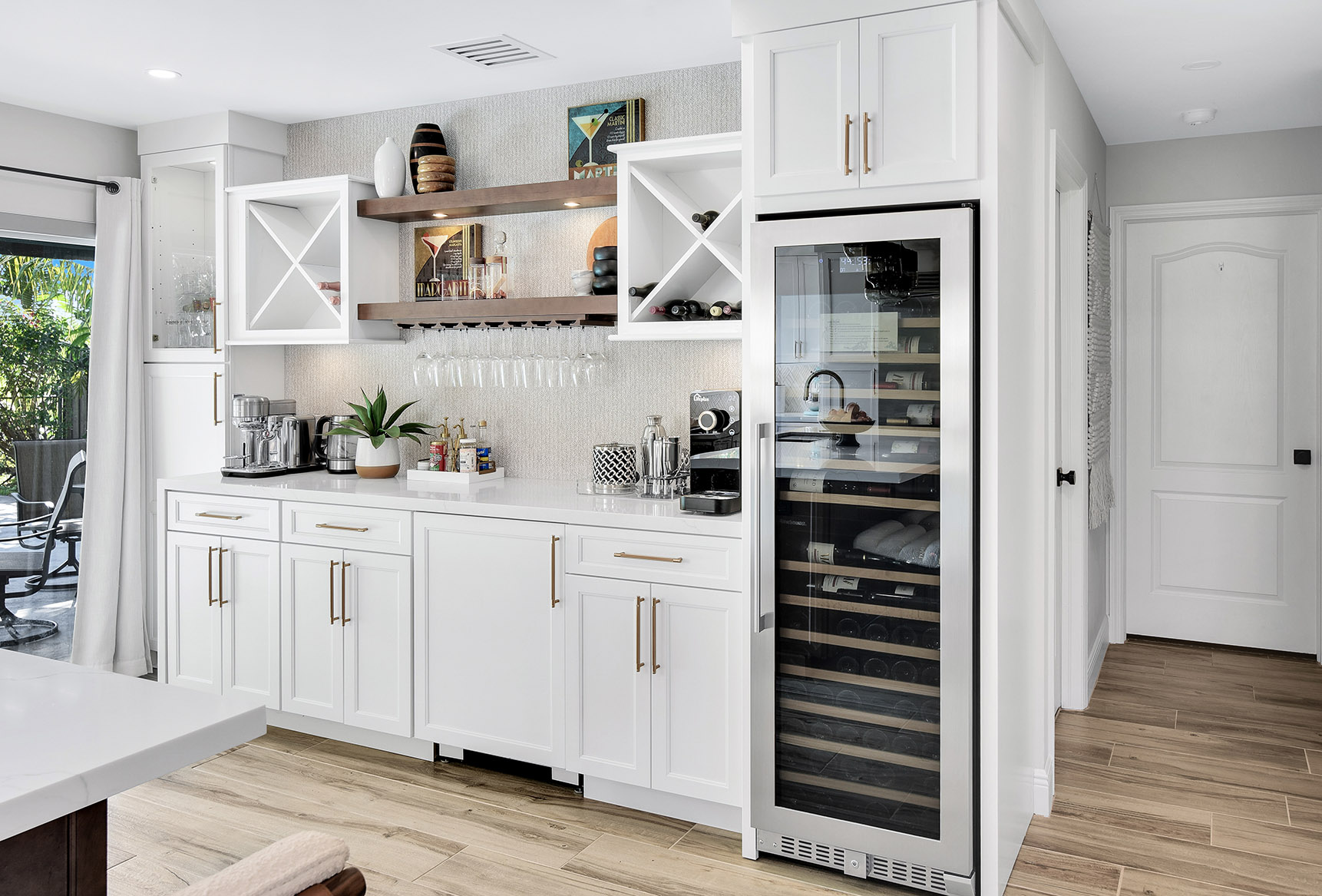
As part of the kitchen remodel, the homeowners also sought to upgrade their existing makeshift bar. Avid wine enthusiasts, they required an elegance and functionality home bar to house and display their bountiful wine collection. The new bar features a full-height wine cooler, wine racks, and stem glass holders, creating a sophisticated and convenient area for storing and displaying their collection. Custom cabinetry, quartz counters and textured porcelain tile enhance the bar elevating the overall aesthetic of the home.
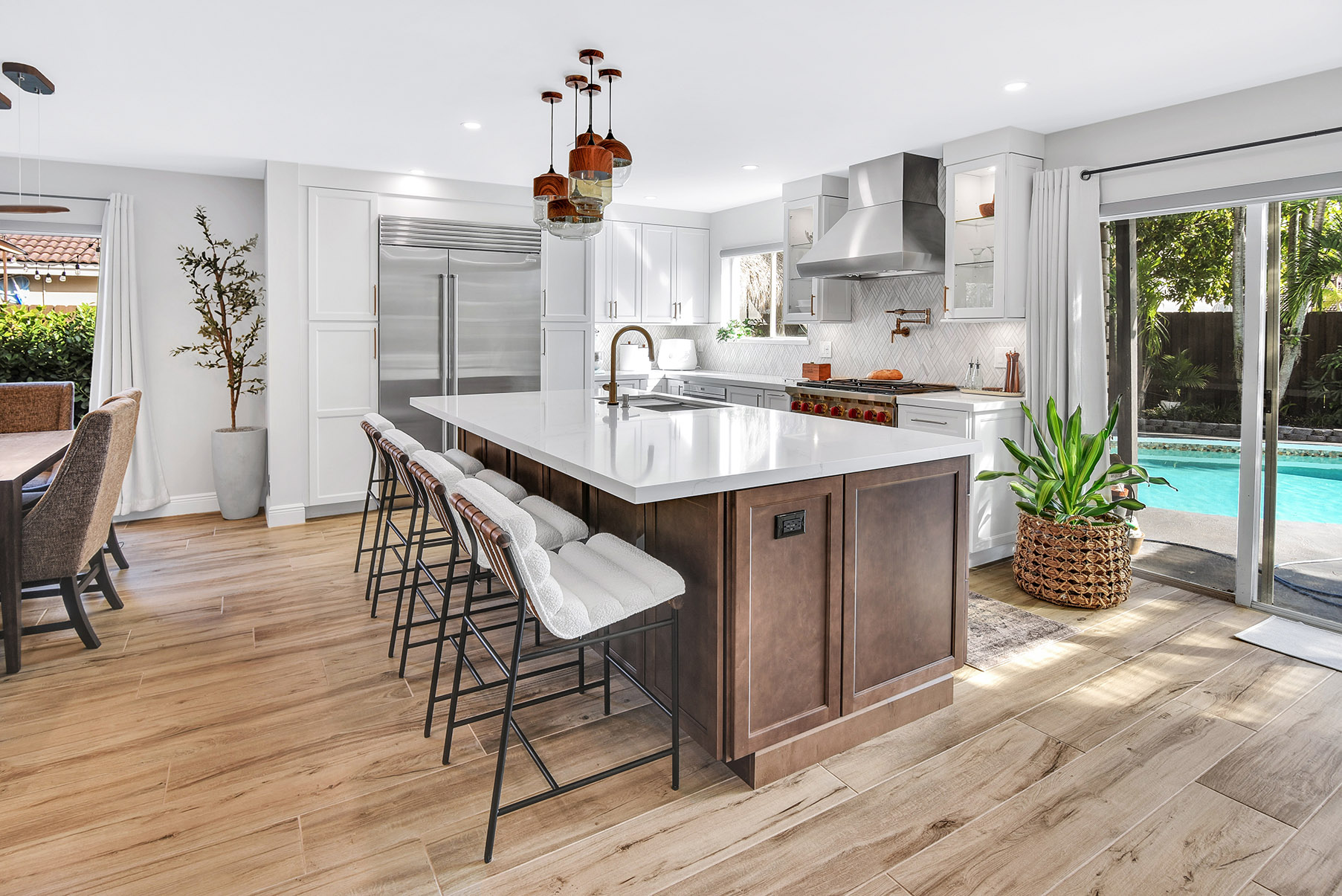
KabCo Kitchens has once created a breathtaking kitchen spaces that redefine the art of living. From the semi-custom cabinets to the marble mosaic tile, every detail of this remodel reflects a commitment to excellence and innovation. Embark on your own journey of transformation with KabCo Kitchens, where dreams become reality and everyday living is elevated to extraordinary heights.
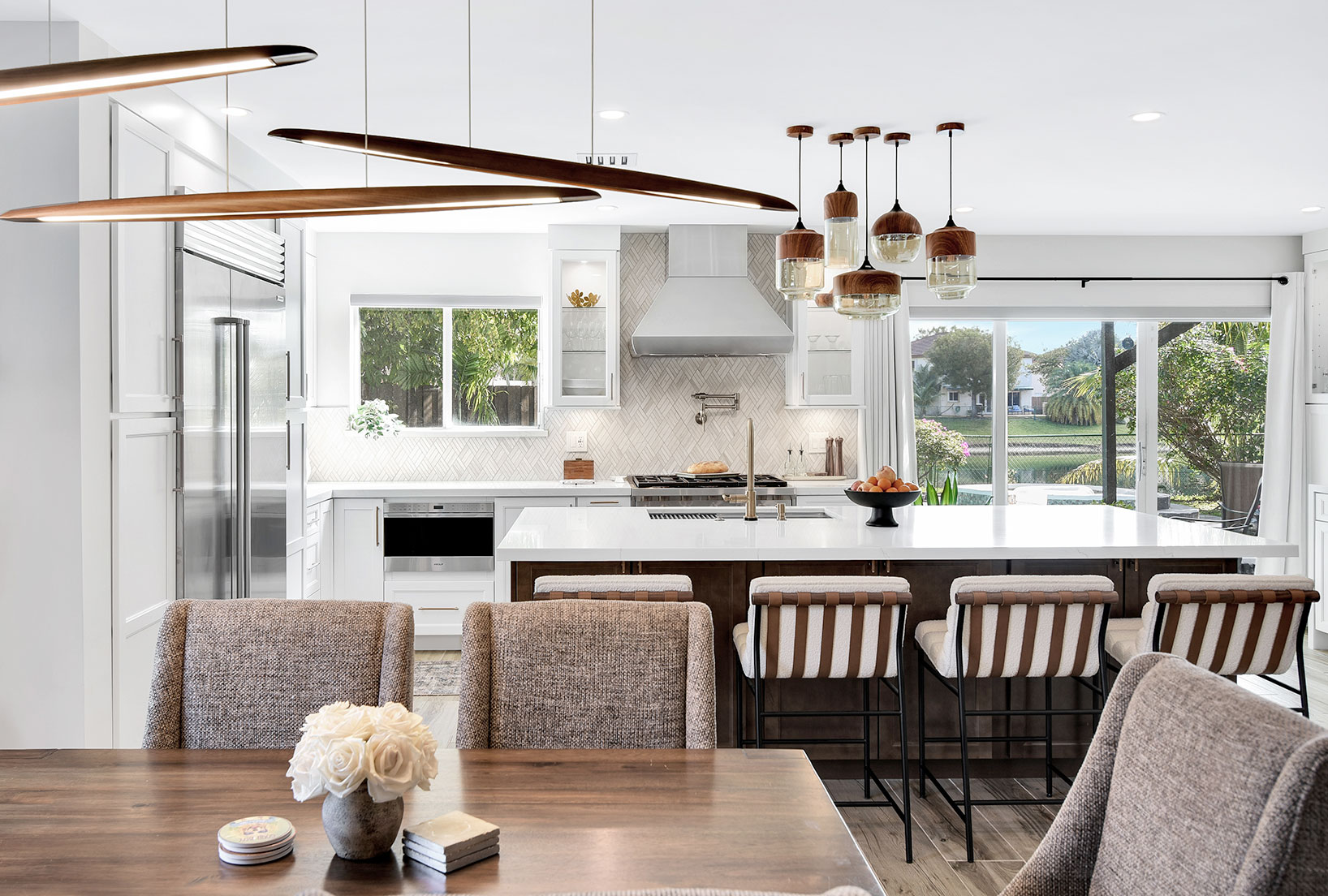
The new space not only provided a stylish focal point but also enhanced the homeowners’ ability to entertain guests and maximize the potential of their space. This transformation serves as a reminder that with KabCo Kitchens’ careful planning and professional expertise, your kitchen can be transformed into a space that is both beautiful and functional. Team up with KabCo Kitchens for a well-executed home design and remodel Call 844-My-KabCo Today!
