A Hub of Connection and Aesthetic Design
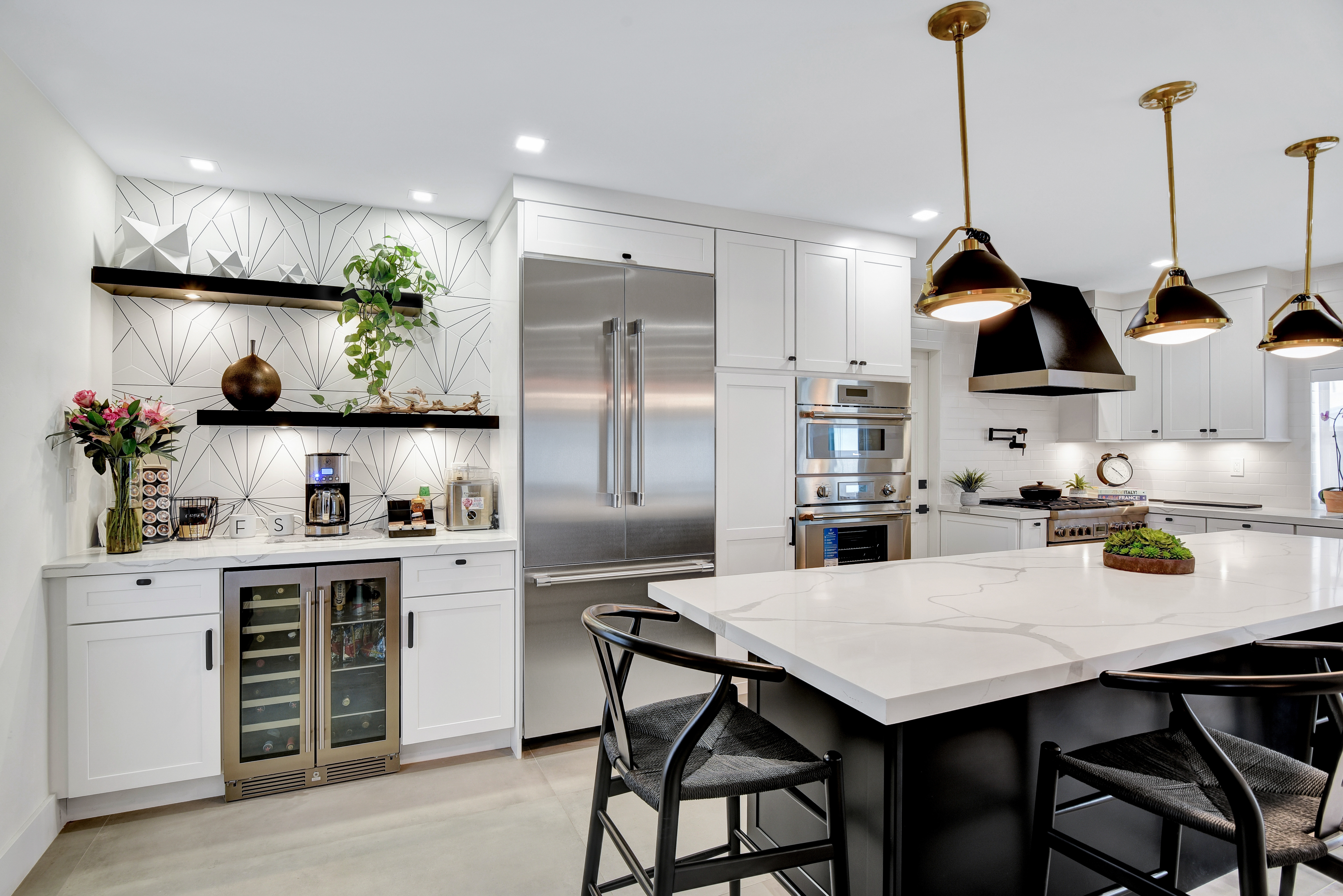
We have noticed in recent years that the kitchens we remodel not only become the most aesthetic room in the house, but also the most social. Take a look at KabCo’s go to solutions for creating inviting spaces for socializing, where conversations flow naturally while meals are prepared and enjoyed. Our top 5 tips for creating a room people gravitate towards are discussed below.
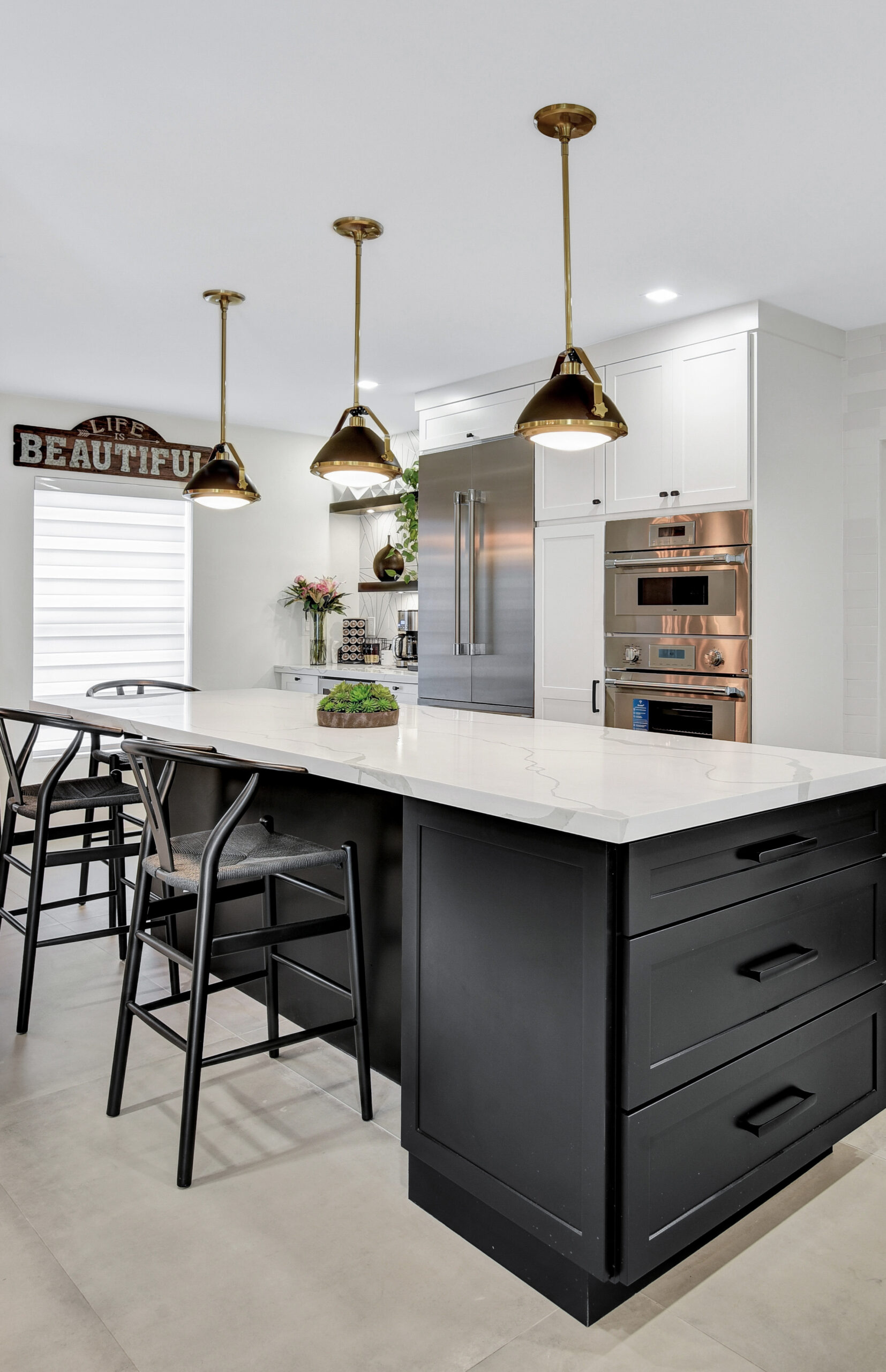
In the realm of home renovations, few projects can match the impact and transformation of a complete kitchen overhaul. KabCo Kitchens, recently undertook a remarkable remodeling endeavor that involved tearing down walls, merging spaces, and creating a stunning L-shaped kitchen with an added island. The combination of KabCo’s expertise, vision, and finishing skills brought about a truly grand kitchen, where functionality meets style.
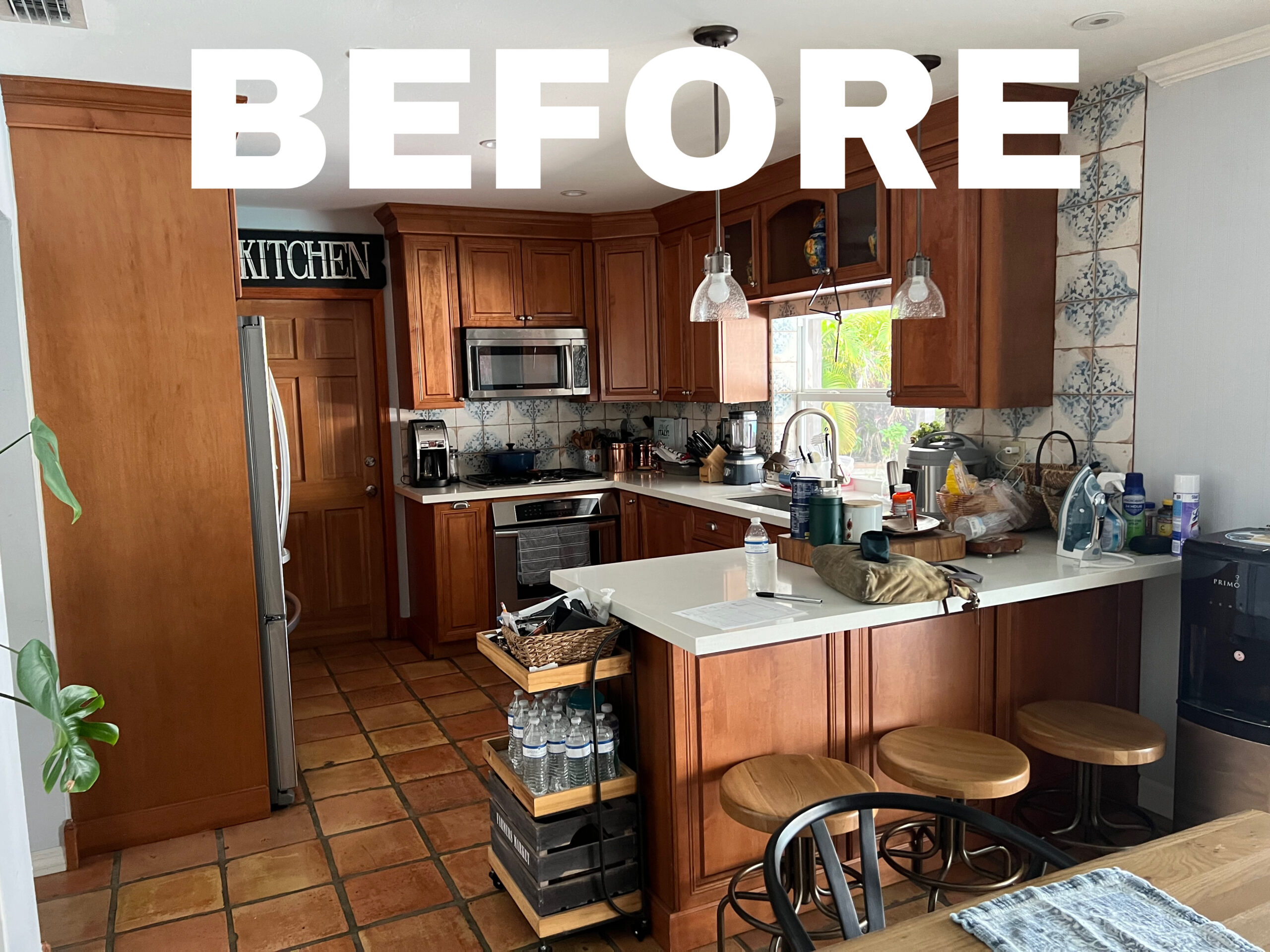
The project began with a tight U-shaped kitchen that left the homeowners longing for more space and openness. The KabCo team recognized the opportunity and decided to push the boundaries by demolishing a wall that separated the kitchen from the adjacent family room. Here’s how we converted this space into the ultimate social hub for our Palmetto Bay clients.
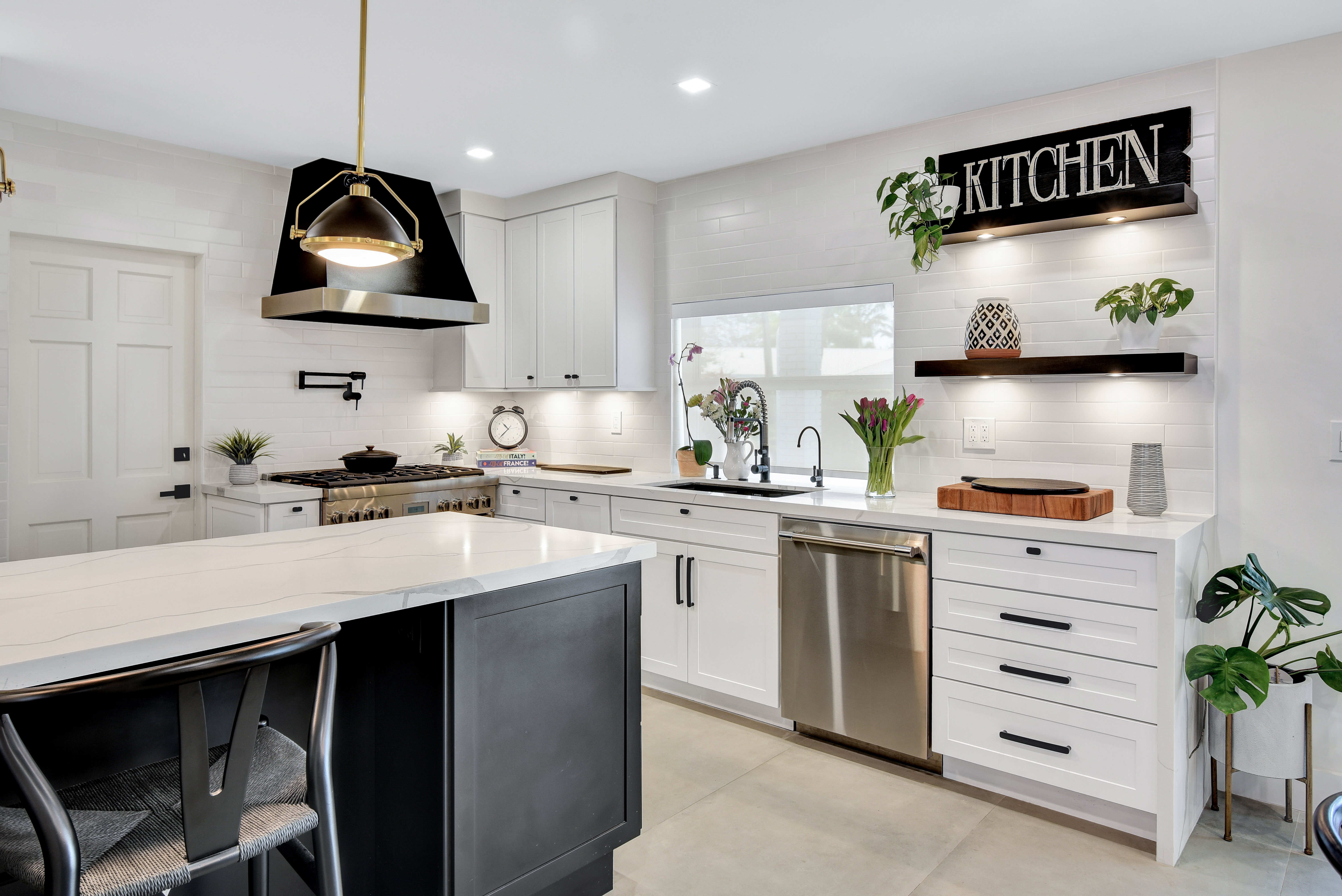
TIP #1: ADD AN ISLAND
By removing this barrier, we successfully merged the two rooms, allowing us add a large island with plenty of seating for guests. Let’s face it, most family members and guests prefer to sit around the kitchen island rather than the dinner table. In this remodel, creating an L-shaped layout allowed for a design inclusive of an eat-in kitchen island.
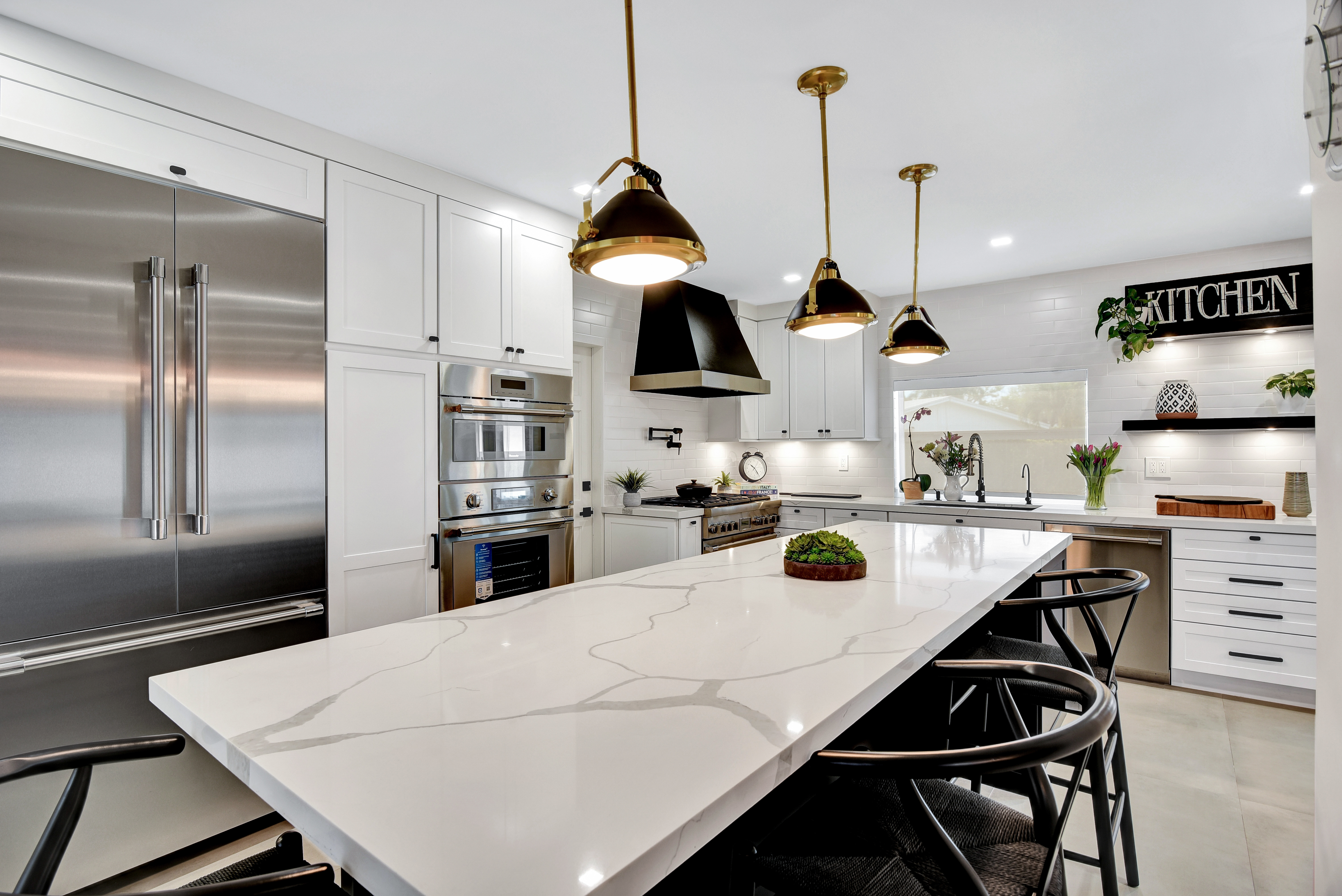
KabCo Kitchens’ team possessed an incredible solution for this space. We understood the homeowners’ desire for a kitchen that exudes elegance and sophistication while maximizing functionality. With this in mind, we designed a new layout that featured an L-shaped configuration, allowing for better flow and utilization of space. The addition of a kitchen island in striking black cabinets became the centerpiece that tied everything together.
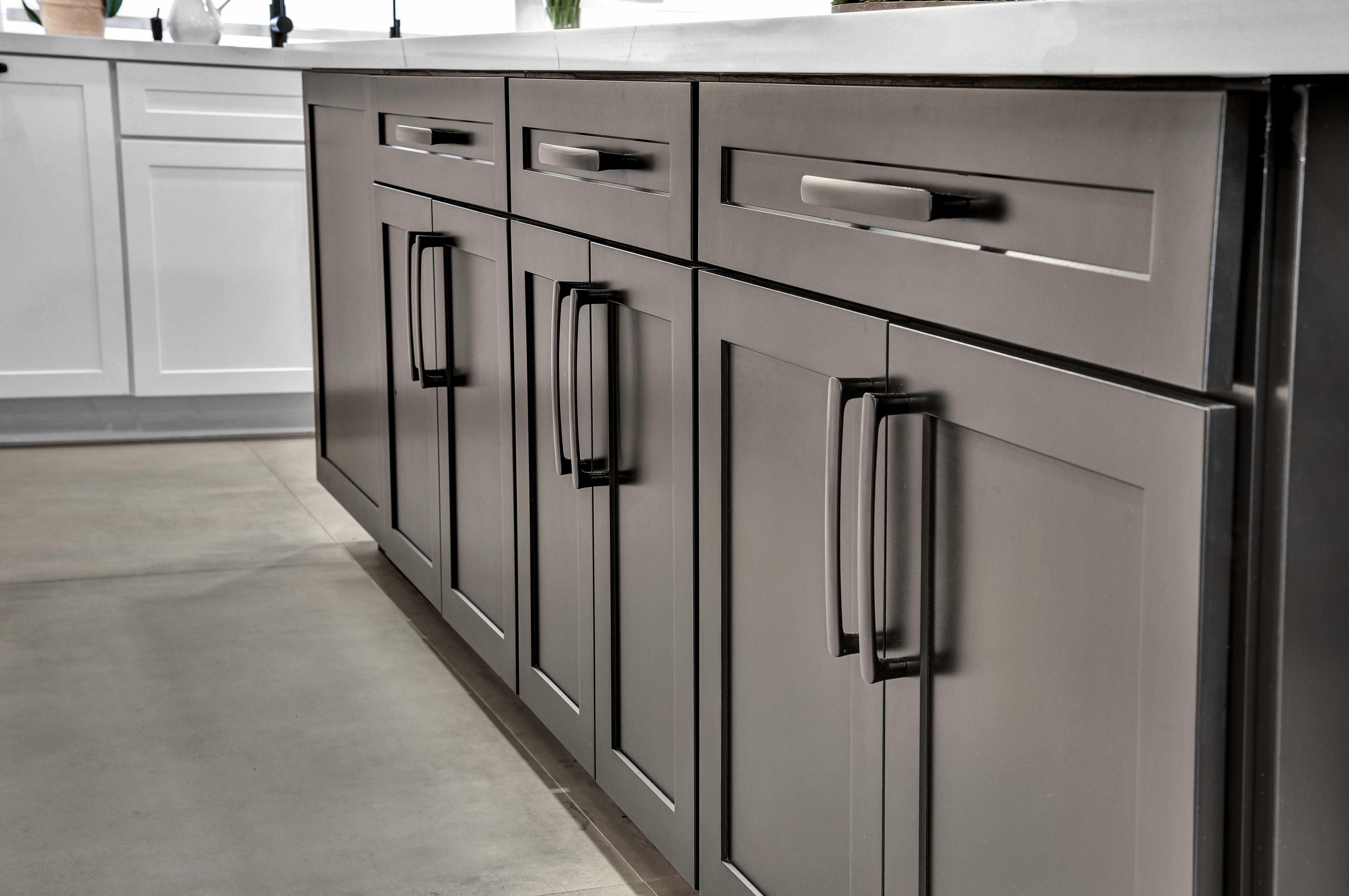
TIP #2: BE BOLD WITH FINISHES
One of the standout features of this kitchen remodel is the exquisite contrast achieved through the combination of black and white cabinetry. The kitchen island, with its sleek black cabinets, adds a touch of drama to the space. It serves as a focal point for both cooking and dining, providing ample space for meal preparation and casual meals.
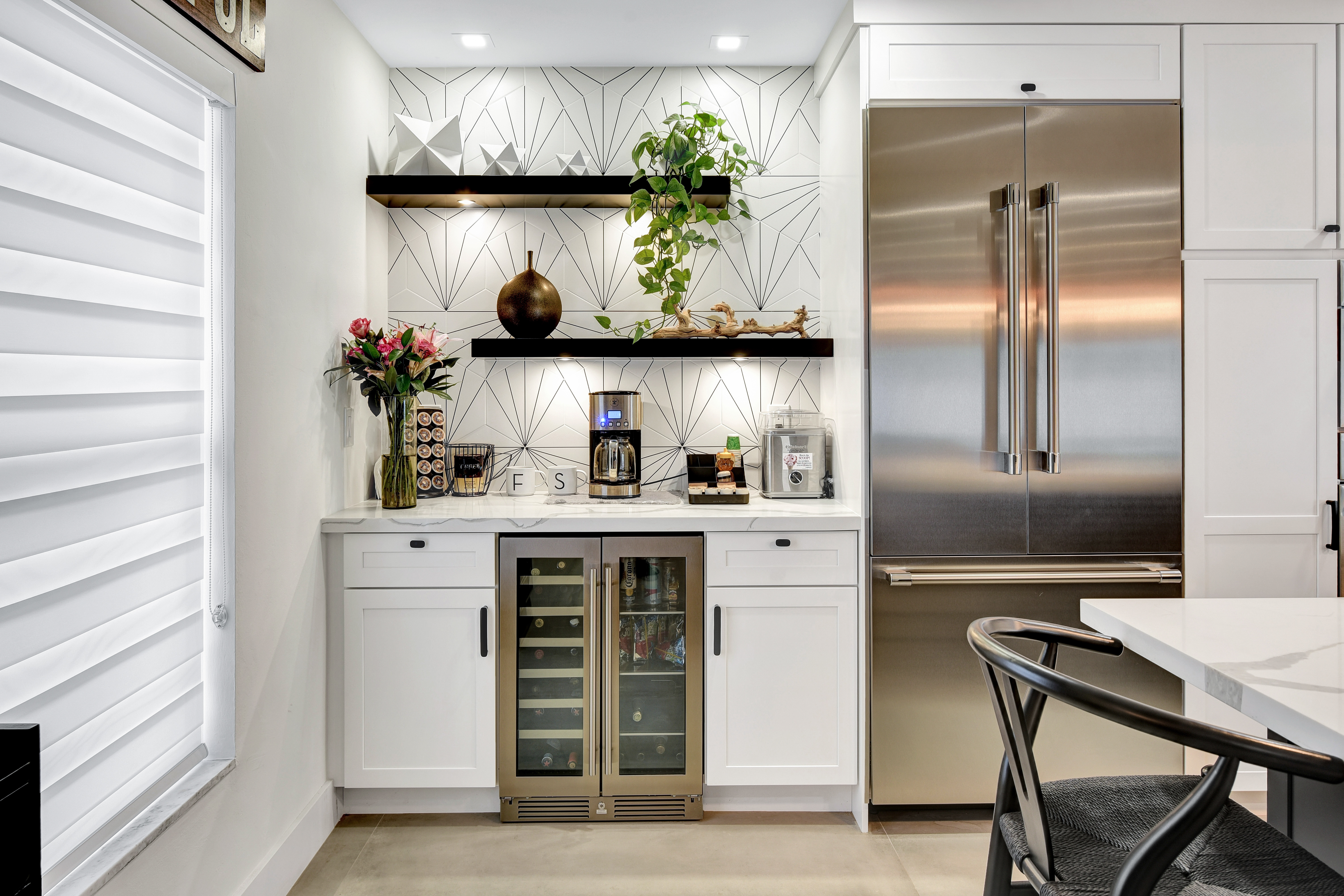
To balance the boldness of the black island, the rest of the cabinetry was designed in a timeless painted white shaker finish. This bright choice not only helps maintain an open and bright ambiance but also serves as a canvas for personalization and accentuation with various decorative elements and appliances.
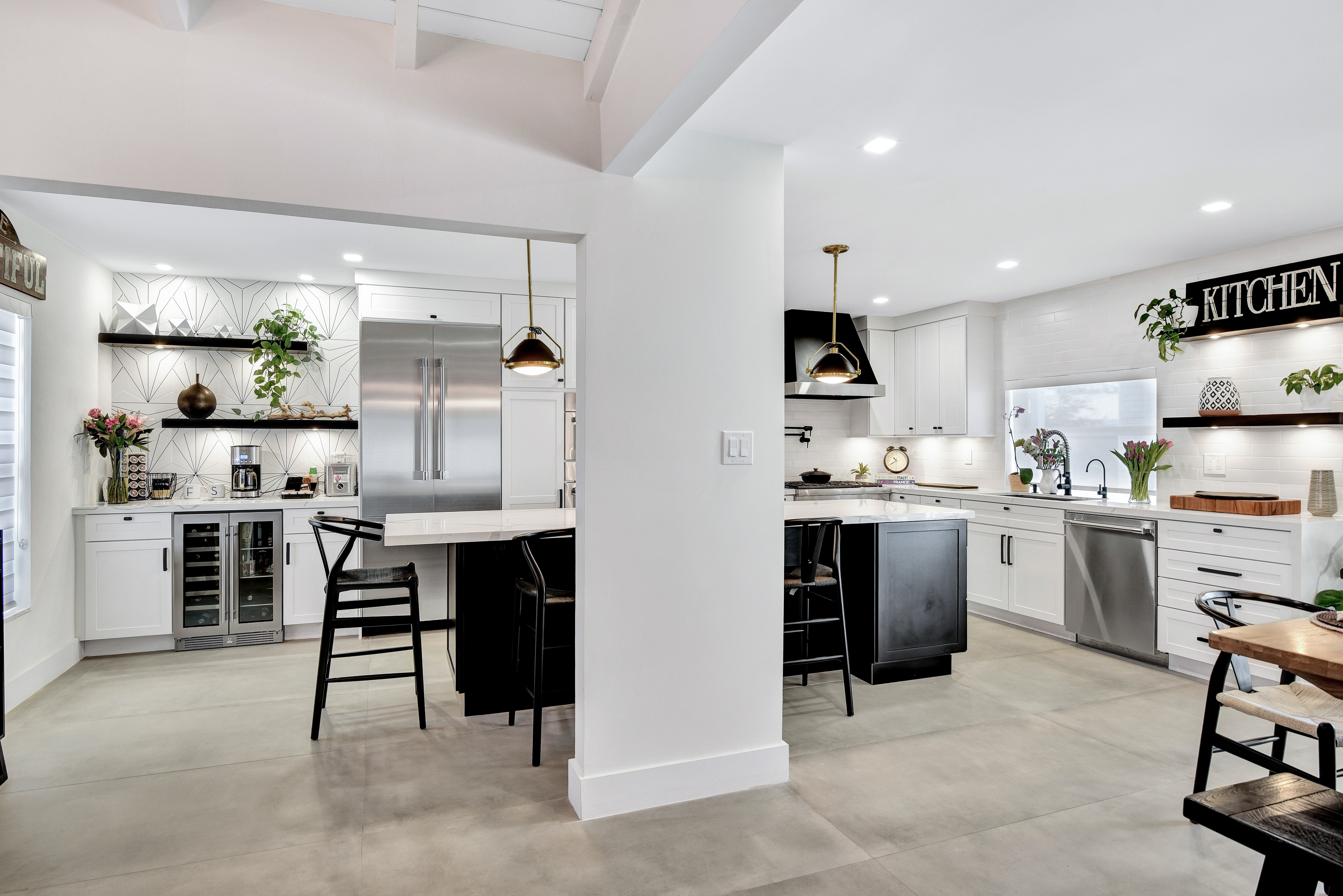
TIP #3: DON’T BE AFRAID TO MERGE SPACES
By removing walls and merging spaces, the overall flow of your home will greatly improved. The elimination of barriers creates a seamless transition between rooms, allowing for a more natural and fluid movement throughout the space. This enhanced flow not only improves functionality but also creates a sense of spaciousness and connectivity.
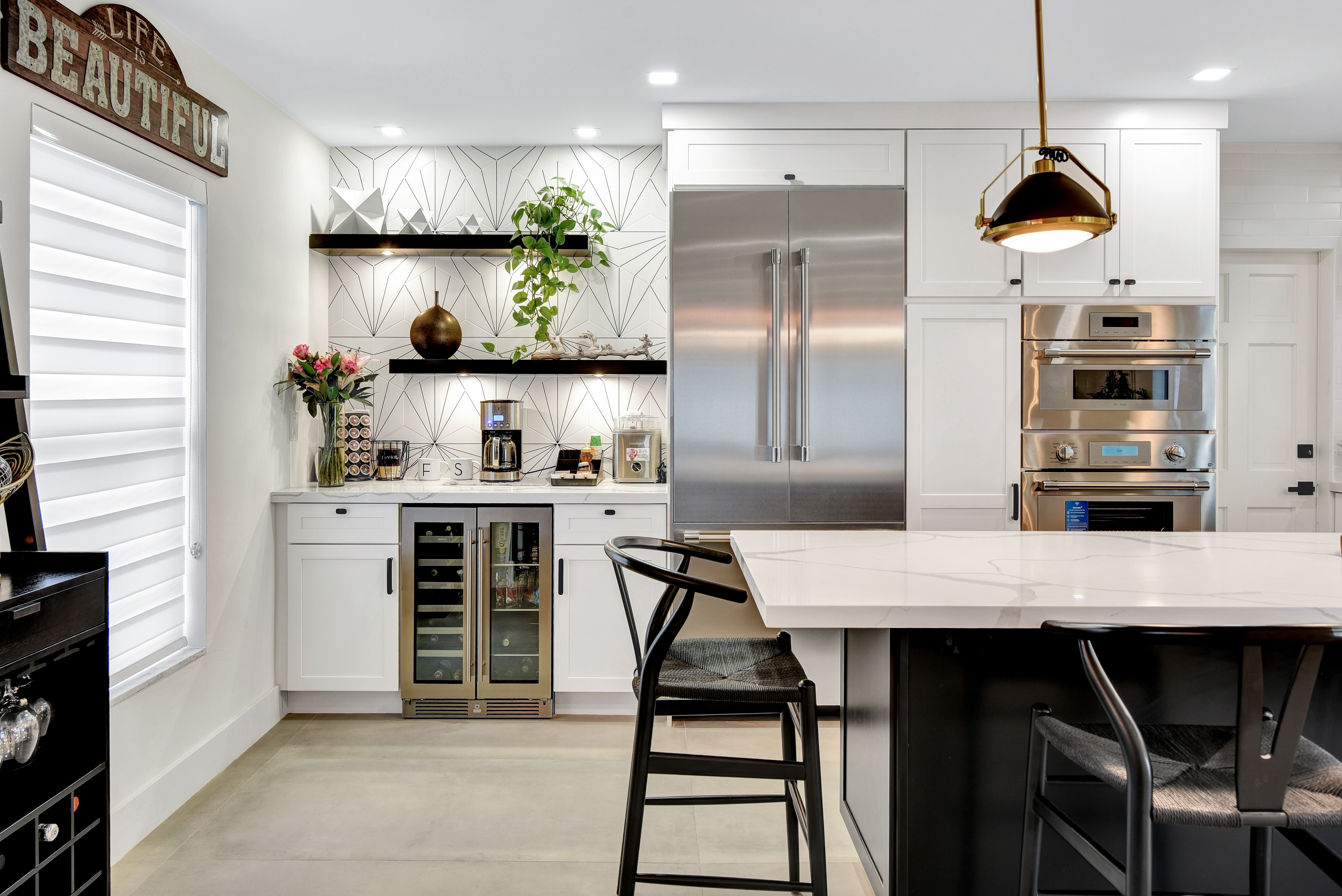
When spaces are merged, natural light can penetrate deeper into the home, brightening up the entire area. With fewer walls obstructing the flow of light, the space feels more vibrant, inviting, and connected to the outdoors. This abundance of natural light can have a positive impact on mood, well-being, and energy efficiency.
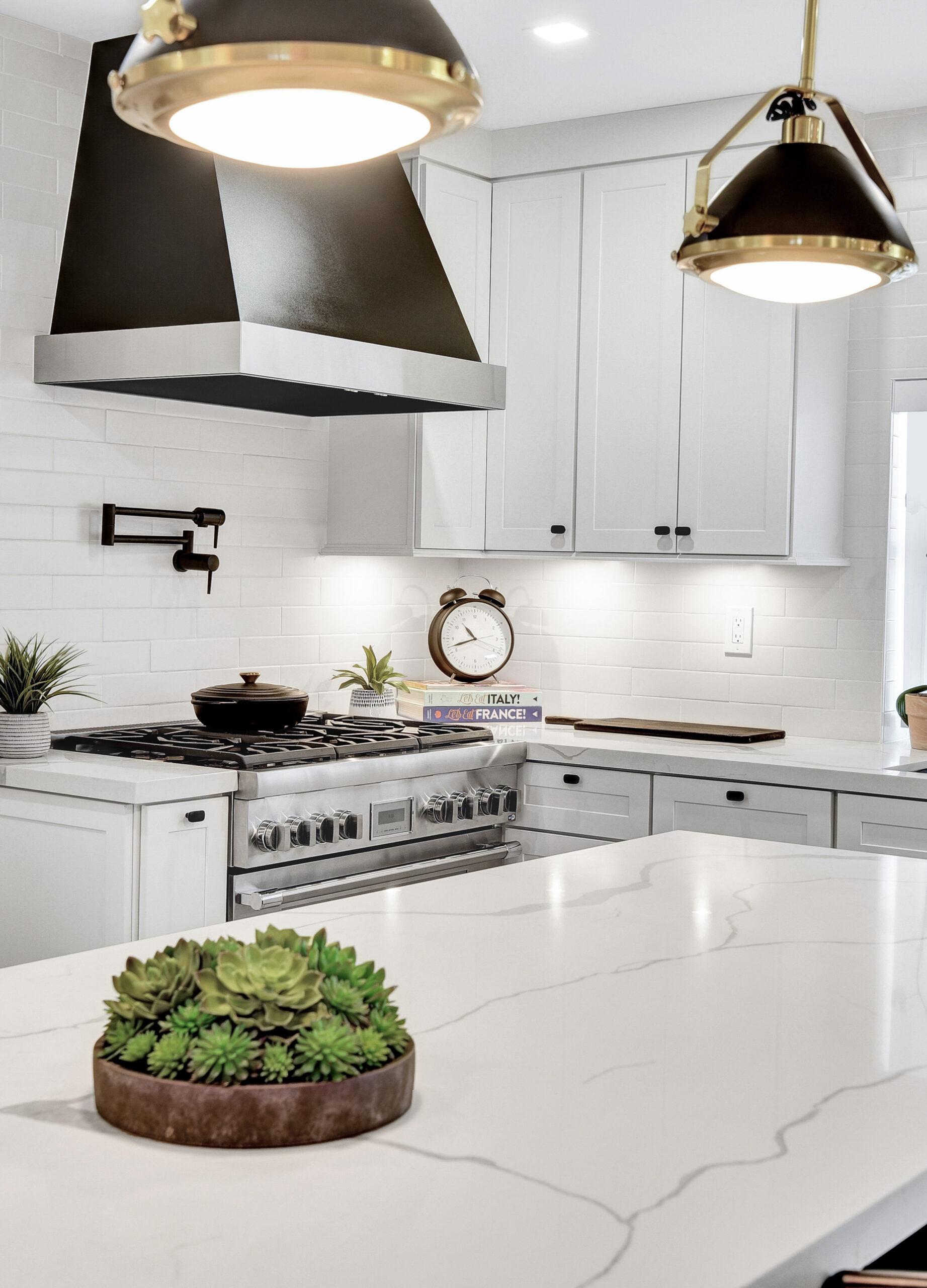
TIP # 4: KEEP IT CAUSAL
Unlike formal dining rooms or living areas, the kitchen provides a casual and relaxed setting for social interaction. It eliminates the barriers that can exist in more formal spaces, allowing people to feel at ease. Whether it’s grabbing a quick snack, sipping coffee, or enjoying a glass of wine, the kitchen encourages a laid-back and informal atmosphere that promotes social connections.
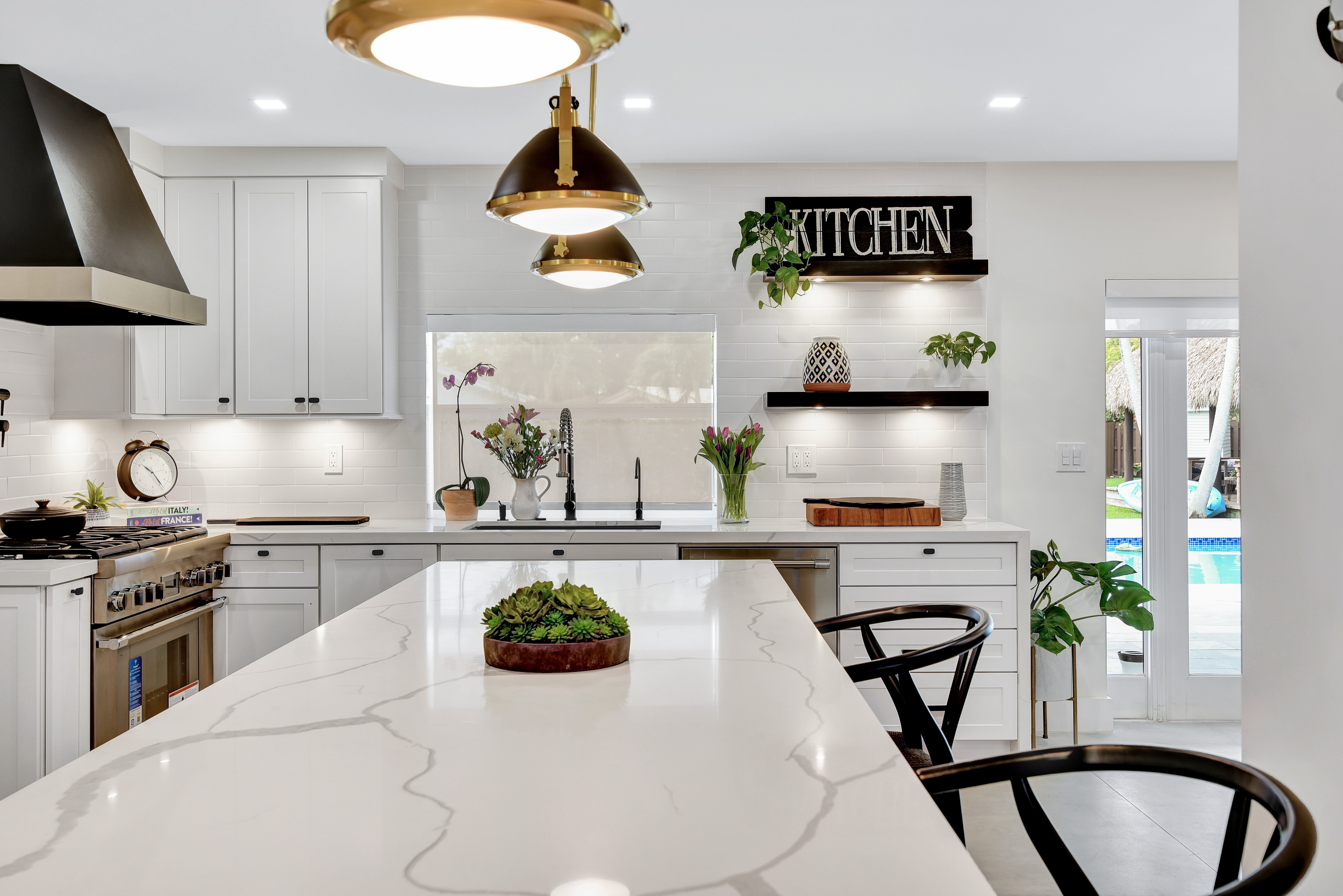
Today, the kitchen is a multi-functional space that accommodates various activities beyond cooking and eating. It often serves as a workspace, a craft room, and often the best place to simply hang out. This versatility allows the kitchen to adapt to different needs and preferences, making it an ideal space for individuals to engage in their chosen activities while still being part of the social dynamics within the home.
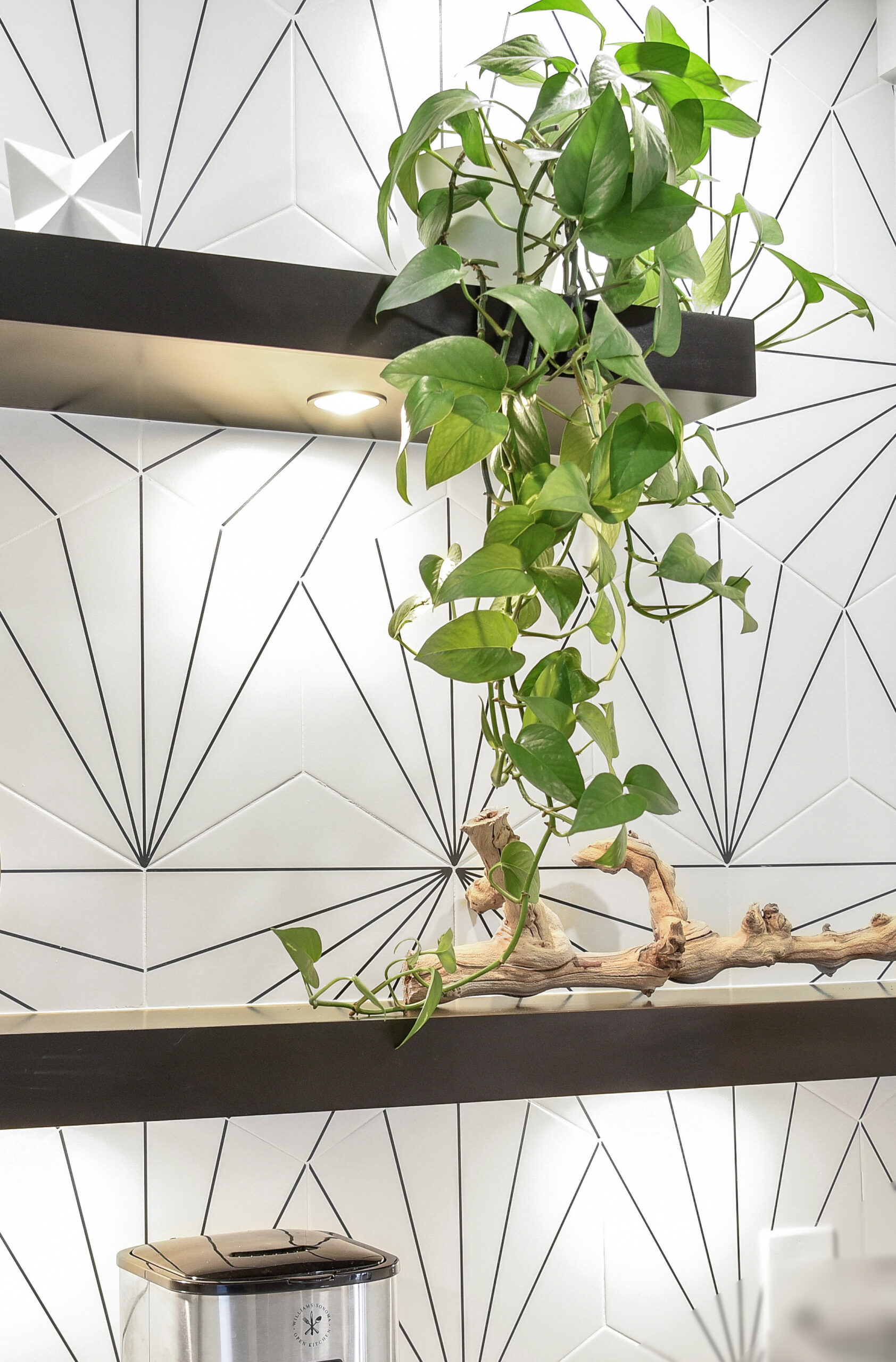
TIP #5: NEVER UNDERESTIMATE FINISHING TOUCHES
While the design and layout were crucial elements of this remodeling project, it was the KabCo team’s exceptional finishing skills that truly brought the kitchen to life. Attention to detail was evident in every corner, from the seamless integration of custom Calacatta quartz counters to the precision in handling intricate backsplash tiling and light installations. The combination of quality craftsmanship, superior materials, and meticulous execution resulted in a kitchen that exceeded expectations.
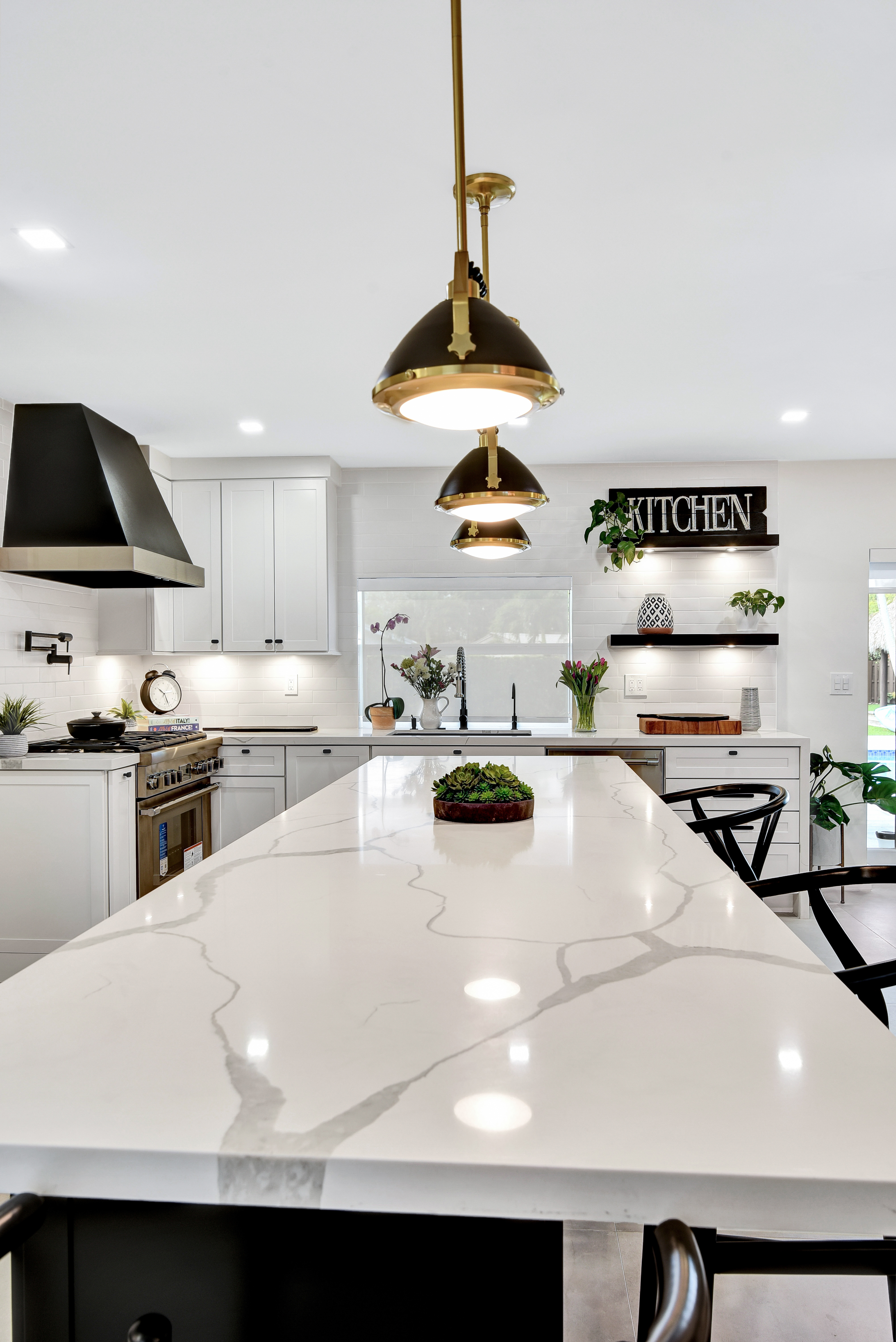
KabCo Kitchens’ latest remodeling project, featuring a total kitchen overhaul and expansion, showcases the power of a well-executed design and skilled craftsmanship. By demolishing the walls and merging spaces, they transformed a tight U-shaped kitchen into a spacious L-shaped grand kitchen, complete with a dine-in island.
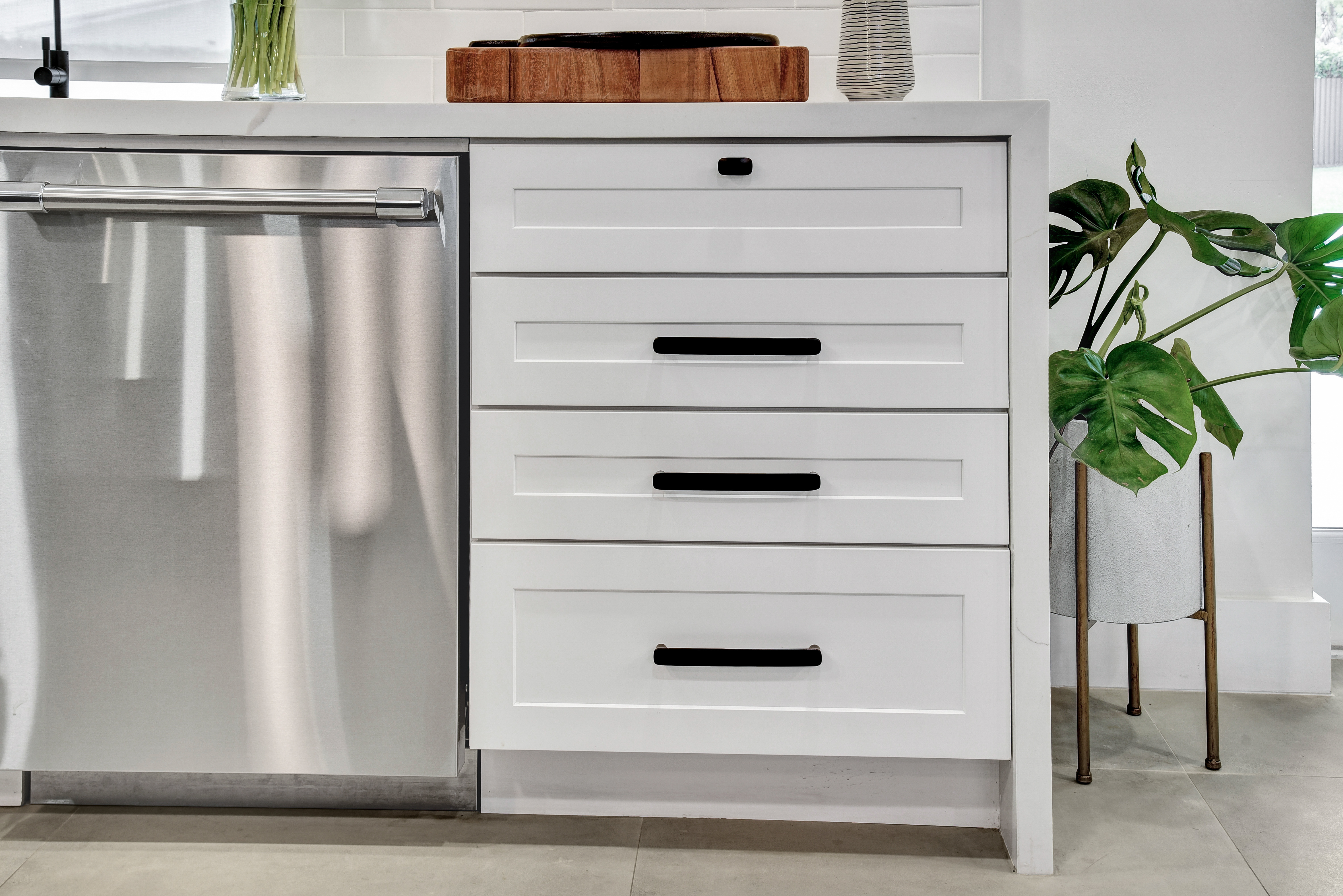
The KabCo team’s vision and finishing skills were instrumental in creating a kitchen that seamlessly blends functionality, style, and elegance. This project stands as a testament to KabCo Kitchens’ commitment to delivering exceptional results and turning homeowners’ dreams into reality.
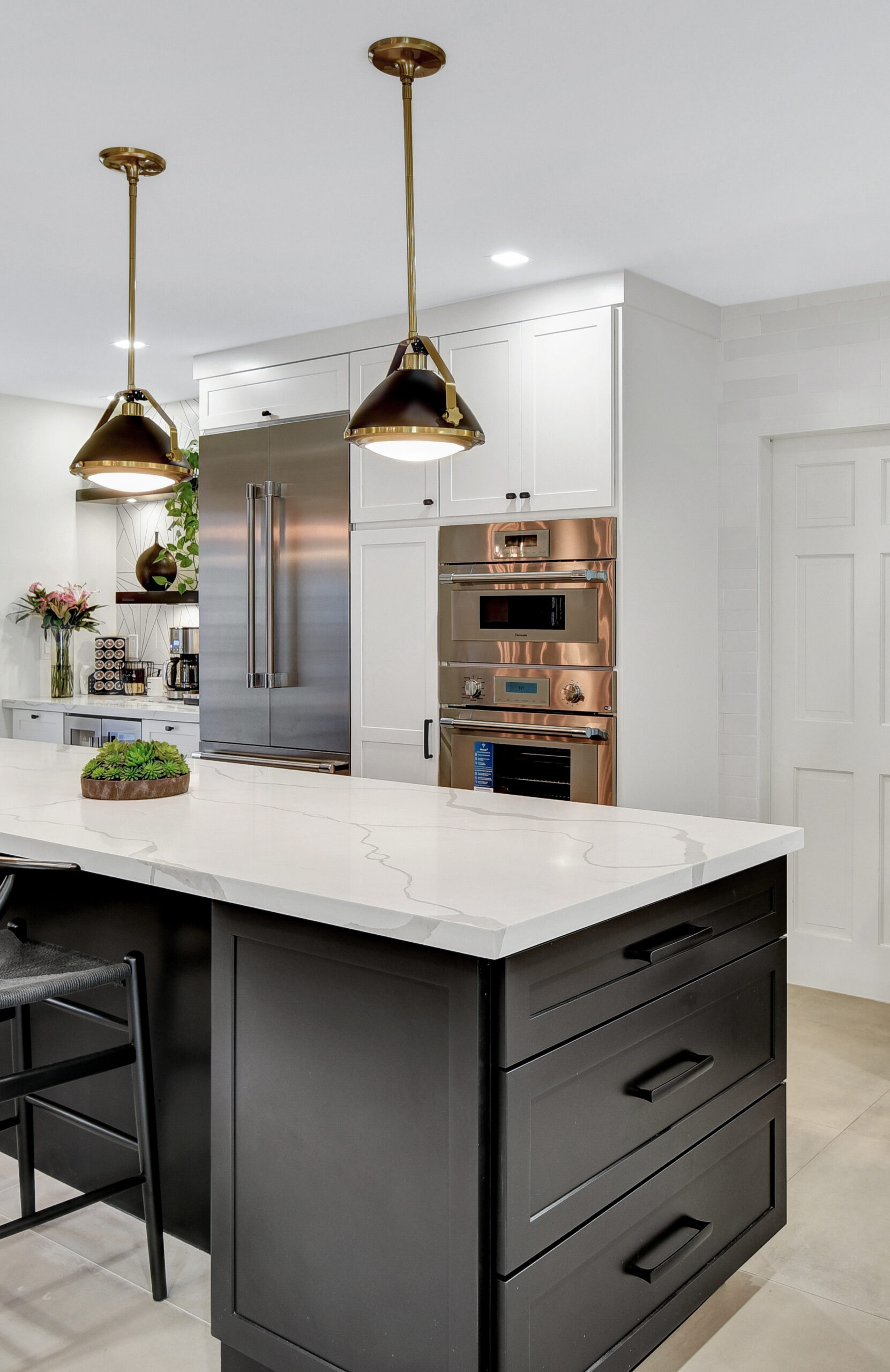
SIGN UP BELOW
Our team will reach out to set up a Free Consultation!

